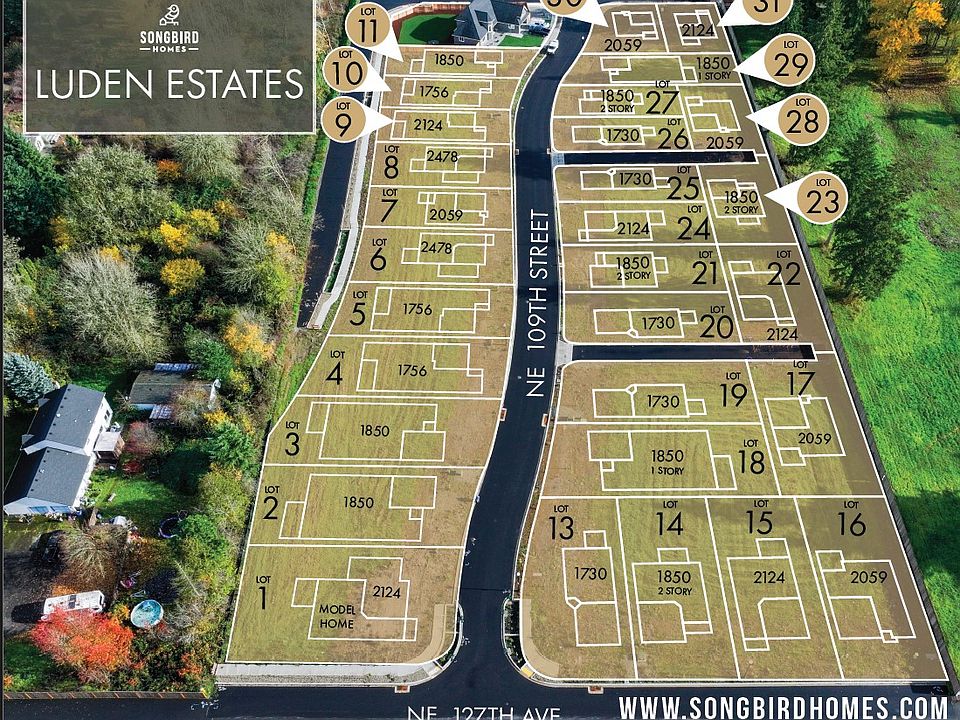*During Open House hours you must check in at the Model Home to view* MOVE IN READY> While other builders cut corners, we’re committed to delivering the upgrades you want—without the premium price. This beautifully designed 4-bedroom, 2.5-bathroom home offers 2,124 sq. ft. of thoughtfully crafted living space with stylish, high-quality finishes that come standard.Step inside to an open floor plan featuring custom built-ins and an electric fireplace—a perfect blend of comfort and functionality. The kitchen is a standout, featuring custom cabinetry, quartz countertops, a spacious island, pantry, and sleek finishes that make everyday cooking feel special.Upstairs, the primary suite offers a private escape with a soaking tub and a tiled walk-in shower. Three additional bedrooms provide flexibility for family, guests, or a home office.Enjoy outdoor living with a covered patio and a fully fenced, landscaped, and irrigated backyard—ready for relaxing or entertaining. And the best part? NO HOA!Act Now & Save BIG!Take advantage of HUGE builder incentives to secure a low-interest rate, reduce closing costs, and enjoy affordable payments. Work with one of our preferred lenders to save even more!This home offers the quality and upgrades you love—without the luxury markup. Schedule your tour today!
Active
$634,900
10800 NE 130th Ave, Vancouver, WA 98682
4beds
2,124sqft
Est.:
Residential, Single Family Residence
Built in 2025
-- sqft lot
$-- Zestimate®
$299/sqft
$-- HOA
What's special
Covered patioElectric fireplaceOpen floor planIrrigated backyardSpacious islandTiled walk-in showerCustom cabinetry
- 113 days
- on Zillow |
- 194 |
- 15 |
Zillow last checked: 7 hours ago
Listing updated: May 29, 2025 at 11:02am
Listed by:
Susan Gregory 360-836-4408,
Wayne Kankelberg Real Estate, LLC
Source: RMLS (OR),MLS#: 440694682
Travel times
Schedule tour
Select a date
Open house
Facts & features
Interior
Bedrooms & bathrooms
- Bedrooms: 4
- Bathrooms: 3
- Full bathrooms: 2
- Partial bathrooms: 1
- Main level bathrooms: 1
Rooms
- Room types: Bedroom 4, Laundry, Bedroom 2, Bedroom 3, Dining Room, Family Room, Kitchen, Living Room, Primary Bedroom
Primary bedroom
- Features: Double Sinks, Soaking Tub, Suite, Walkin Closet, Walkin Shower
- Level: Upper
- Area: 221
- Dimensions: 17 x 13
Bedroom 2
- Level: Upper
- Area: 110
- Dimensions: 11 x 10
Bedroom 3
- Level: Upper
- Area: 132
- Dimensions: 12 x 11
Bedroom 4
- Level: Upper
- Area: 132
- Dimensions: 12 x 11
Dining room
- Level: Main
- Area: 121
- Dimensions: 11 x 11
Kitchen
- Features: Dishwasher, Microwave, Free Standing Range
- Level: Main
Heating
- Forced Air, Heat Pump
Cooling
- Heat Pump
Appliances
- Included: Dishwasher, Free-Standing Range, Microwave, Plumbed For Ice Maker, Stainless Steel Appliance(s), Electric Water Heater, Tank Water Heater
- Laundry: Laundry Room
Features
- Ceiling Fan(s), High Ceilings, High Speed Internet, Soaking Tub, Double Vanity, Suite, Walk-In Closet(s), Walkin Shower, Kitchen Island, Pantry, Quartz
- Flooring: Wall to Wall Carpet
- Windows: Double Pane Windows, Vinyl Frames
- Basement: Crawl Space
- Number of fireplaces: 1
- Fireplace features: Electric
Interior area
- Total structure area: 2,124
- Total interior livable area: 2,124 sqft
Video & virtual tour
Property
Parking
- Total spaces: 2
- Parking features: Garage Door Opener, Attached
- Attached garage spaces: 2
Features
- Levels: Two
- Stories: 2
- Patio & porch: Covered Patio
- Exterior features: Yard
- Fencing: Fenced
Lot
- Features: Level, Sprinkler, SqFt 3000 to 4999
Details
- Parcel number: 986065413
Construction
Type & style
- Home type: SingleFamily
- Property subtype: Residential, Single Family Residence
Materials
- Cement Siding
- Foundation: Concrete Perimeter
- Roof: Composition
Condition
- Under Construction
- New construction: Yes
- Year built: 2025
Details
- Builder name: Songbird Homes
- Warranty included: Yes
Utilities & green energy
- Sewer: Public Sewer
- Water: Public
- Utilities for property: Cable Connected
Community & HOA
Community
- Subdivision: Luden Estates
HOA
- Has HOA: No
Location
- Region: Vancouver
Financial & listing details
- Price per square foot: $299/sqft
- Tax assessed value: $160,000
- Date on market: 2/7/2025
- Listing terms: Cash,Conventional,FHA,VA Loan
- Road surface type: Paved
About the community
Up to $30,000 in incentives from Builder for interest rate buy downs, closing costs and upgrades. Limited Time Only. Some restrictions apply.
Luden Estates is a brand new community now open in South Brush Prairie in Vancouver, Washington with 30 homesites. Lots range in size from 4,330-6,442 square feet. We offer plans with 1,730-2,478 square feet on one or two levels. No need to haggle for a truly move-in-ready home. We include features that other builders call "upgrades" ie. landscaping with sprinklers front AND back, a fence, LVP flooring, Quartz in the kitchen and baths. Also available is our new Budget Smart finish package for our budget-conscious buyers for prices in the $500s.
Source: Songbird Homes

