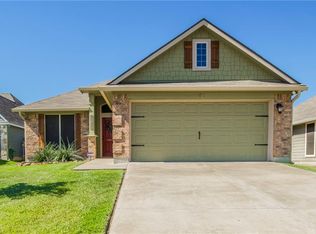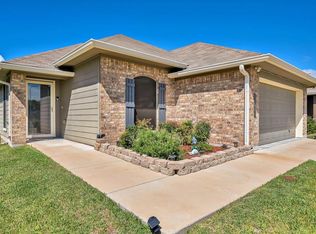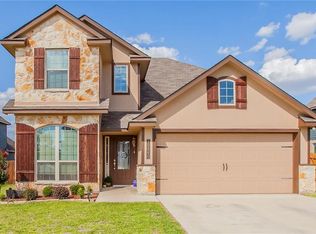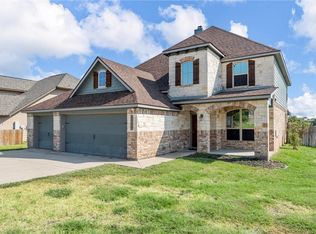Sold on 06/17/25
Price Unknown
10800 Kestrel Ct, Waco, TX 76708
3beds
1,448sqft
Single Family Residence
Built in 2018
10,018.8 Square Feet Lot
$254,200 Zestimate®
$--/sqft
$2,033 Estimated rent
Home value
$254,200
$236,000 - $275,000
$2,033/mo
Zestimate® history
Loading...
Owner options
Explore your selling options
What's special
Charming 3 Bedroom, 2 Bathroom Home on Corner Lot with Park Access
Welcome to this beautifully maintained 3 bedroom, 2 bathroom home, perfectly situated on a desirable corner lot! This charming property offers both privacy and convenience, with easy access to a nearby park, perfect for outdoor activities, picnics, or a peaceful stroll.
Step inside to discover an inviting open floor plan, featuring a spacious living room filled with natural light, ideal for entertaining or relaxing. The modern kitchen boasts ample counter space, a breakfast bar, and stylish cabinetry. Adjacent to the kitchen, you’ll find a cozy dining area that flows effortlessly into the living room.
The master suite is a true retreat, with a generous walk-in closet and a private en suite bath. The two additional bedrooms are spacious and versatile, offering plenty of room for family, guests, or a home office. The second bathroom is well-appointed with a shower-tub combination.
Outside, the large corner lot offers a beautiful yard with plenty of room for gardening, play, or simply unwinding. With direct access to the park, you can enjoy the tranquility of nature right at your doorstep.
Additional highlights include a two-car garage, ample storage space, and a prime location near schools, shopping, and dining. This home is truly a gem. Don't miss your chance to make it yours!
Contact us today to schedule a private showing!
Zillow last checked: 8 hours ago
Listing updated: June 20, 2025 at 07:50am
Listed by:
Bryan Jenkins 554740,
Bentwood Realty 254-300-4800
Bought with:
Rick Hines
Bentwood Realty
Source: NTREIS,MLS#: 20898291
Facts & features
Interior
Bedrooms & bathrooms
- Bedrooms: 3
- Bathrooms: 2
- Full bathrooms: 2
Primary bedroom
- Level: First
- Dimensions: 10 x 12
Living room
- Level: First
- Dimensions: 11 x 13
Heating
- Central, Electric
Cooling
- Central Air, Electric
Appliances
- Included: Dishwasher, Electric Oven, Electric Water Heater
Features
- Granite Counters, High Speed Internet, Open Floorplan, Cable TV, Walk-In Closet(s)
- Flooring: Combination
- Has basement: No
- Has fireplace: No
Interior area
- Total interior livable area: 1,448 sqft
Property
Parking
- Total spaces: 2
- Parking features: Concrete, Garage Faces Front, Garage, Garage Door Opener, Lighted
- Attached garage spaces: 2
Features
- Levels: One
- Stories: 1
- Patio & porch: Covered
- Pool features: None
- Fencing: Privacy
Lot
- Size: 10,018 sqft
- Features: Corner Lot
Details
- Additional structures: Shed(s)
- Parcel number: 180027750001430
Construction
Type & style
- Home type: SingleFamily
- Architectural style: Contemporary/Modern,Detached
- Property subtype: Single Family Residence
- Attached to another structure: Yes
Materials
- Rock, Stone
- Foundation: Slab
- Roof: Composition
Condition
- Year built: 2018
Utilities & green energy
- Sewer: Public Sewer
- Water: Public
- Utilities for property: Electricity Connected, Sewer Available, Underground Utilities, Water Available, Cable Available
Community & neighborhood
Community
- Community features: Dock, Fishing, Lake, Playground, Park, Sidewalks, Trails/Paths, Community Mailbox, Curbs
Location
- Region: Waco
- Subdivision: Brentwood Sub Ph 1
HOA & financial
HOA
- Has HOA: Yes
- HOA fee: $325 annually
- Services included: All Facilities, Association Management, Maintenance Grounds, Maintenance Structure
- Association name: Spectrum Association Management
- Association phone: 254-340-6985
Other
Other facts
- Listing terms: Cash,Conventional,FHA,VA Loan
- Road surface type: Asphalt
Price history
| Date | Event | Price |
|---|---|---|
| 6/17/2025 | Sold | -- |
Source: NTREIS #20898291 | ||
| 5/15/2025 | Pending sale | $267,999$185/sqft |
Source: NTREIS #20898291 | ||
| 5/3/2025 | Price change | $267,999-0.7%$185/sqft |
Source: NTREIS #20898291 | ||
| 4/9/2025 | Listed for sale | $269,999$186/sqft |
Source: NTREIS #20898291 | ||
Public tax history
| Year | Property taxes | Tax assessment |
|---|---|---|
| 2025 | $3,729 -13.6% | $255,560 -4% |
| 2024 | $4,317 +13.8% | $266,160 +10% |
| 2023 | $3,794 -17% | $241,964 +10% |
Find assessor info on the county website
Neighborhood: North Lake Waco
Nearby schools
GreatSchools rating
- 9/10China Spring Elementary SchoolGrades: 2-4Distance: 0.6 mi
- 7/10China Spring Middle SchoolGrades: 7-8Distance: 2.6 mi
- 7/10China Spring High SchoolGrades: 9-12Distance: 2.8 mi
Schools provided by the listing agent
- Elementary: Chinasprng
- Middle: Chinasprng
- High: Chinasprng
- District: China Spring ISD
Source: NTREIS. This data may not be complete. We recommend contacting the local school district to confirm school assignments for this home.



