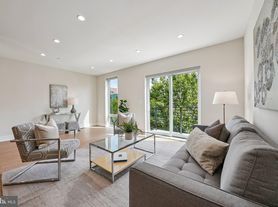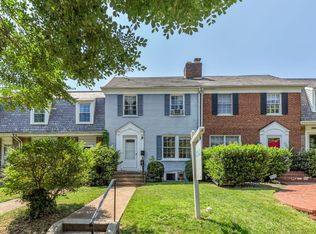Welcome to the ultimate entertainer's dream in the heart of Georgetown. This luxurious 2-bedroom, 3.5-bath residence offers nearly 2,300 square feet of refined living space, perfect for hosting unforgettable gatherings. A grand marble-tiled foyer opens to Brazilian cherry hardwood floors and a show-stopping gourmet kitchen with Calcutta marble waterfall countertops, custom cabinetry, and a built-in butler's pantry. The formal dining room offers serene M Street views, while the expansive primary suite includes six closets and dual en suite baths. The second bedroom features custom built-ins and a full bath with a hydraulic TV lift. One garage parking space is included. Residents enjoy concierge service and access to a private outdoor pool. $40 application fee. $600 move-in fee. Security Deposit and first full month rent due at lease signing.
Apartment for rent
$5,950/mo
1080 Wisconsin Ave NW #103/104, Washington, DC 20007
2beds
2,289sqft
Price may not include required fees and charges.
Apartment
Available now
No pets
Central air, electric
In unit laundry
1 Garage space parking
Electric, forced air
What's special
Calcutta marble waterfall countertopsDual en suite bathsExpansive primary suiteHydraulic tv liftRefined living spacePrivate outdoor poolCustom built-ins
- 5 days |
- -- |
- -- |
District law requires that a housing provider state that the housing provider will not refuse to rent a rental unit to a person because the person will provide the rental payment, in whole or in part, through a voucher for rental housing assistance provided by the District or federal government.
Travel times
Renting now? Get $1,000 closer to owning
Unlock a $400 renter bonus, plus up to a $600 savings match when you open a Foyer+ account.
Offers by Foyer; terms for both apply. Details on landing page.
Facts & features
Interior
Bedrooms & bathrooms
- Bedrooms: 2
- Bathrooms: 4
- Full bathrooms: 3
- 1/2 bathrooms: 1
Rooms
- Room types: Dining Room, Family Room
Heating
- Electric, Forced Air
Cooling
- Central Air, Electric
Appliances
- Laundry: In Unit
Features
- Breakfast Area, Built-in Features, Butlers Pantry, Dining Area, Eat-in Kitchen, Entry Level Bedroom, Family Room Off Kitchen, Floor Plan - Traditional, Formal/Separate Dining Room, Kitchen - Table Space, Open Floorplan, Primary Bath(s), Recessed Lighting, Upgraded Countertops, Walk-In Closet(s)
- Flooring: Carpet
Interior area
- Total interior livable area: 2,289 sqft
Property
Parking
- Total spaces: 1
- Parking features: Garage, Covered
- Has garage: Yes
- Details: Contact manager
Features
- Exterior features: Accessible Elevator Installed, Architecture Style: Contemporary, Breakfast Area, Built-in Features, Butlers Pantry, Community, Covered, Dining Area, Eat-in Kitchen, Electric Water Heater, Entry Level Bedroom, Family Room Off Kitchen, Floor Plan - Traditional, Formal/Separate Dining Room, Heating system: Forced Air, Heating: Electric, In Unit, Kitchen - Table Space, Open Floorplan, Parking Garage, Pets - No, Primary Bath(s), Recessed Lighting, Underground, Upgraded Countertops, Walk-In Closet(s), Window Treatments
Construction
Type & style
- Home type: Apartment
- Architectural style: Contemporary
- Property subtype: Apartment
Condition
- Year built: 1981
Building
Management
- Pets allowed: No
Community & HOA
Location
- Region: Washington
Financial & listing details
- Lease term: Contact For Details
Price history
| Date | Event | Price |
|---|---|---|
| 10/2/2025 | Listed for rent | $5,950+8.2%$3/sqft |
Source: Bright MLS #DCDC2222862 | ||
| 9/1/2025 | Listing removed | $1,350,000$590/sqft |
Source: | ||
| 5/23/2025 | Price change | $1,350,000-15.1%$590/sqft |
Source: | ||
| 9/26/2024 | Listed for sale | $1,590,000+22.3%$695/sqft |
Source: | ||
| 12/10/2020 | Listing removed | $5,500$2/sqft |
Source: Realty One Group Capital Properties #DCDC497756 | ||
Neighborhood: Georgetown
There are 4 available units in this apartment building

