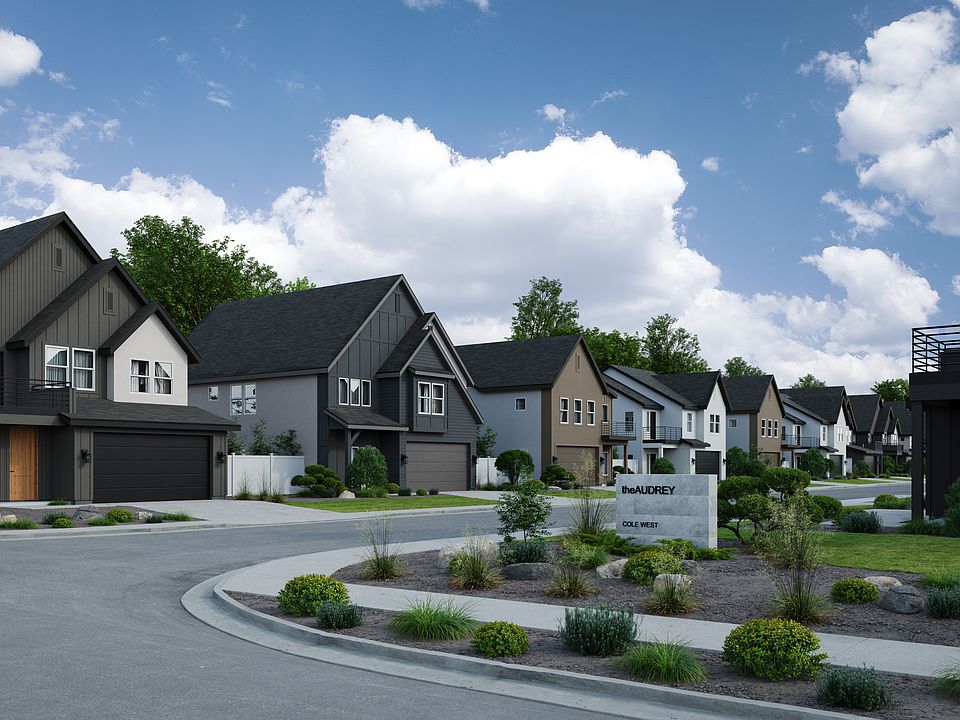Discover Spacious Style at theAUDREY Swiss 3 Plan Designed with balance and beauty in mind, the Swiss 3 offers a generous 2,272 square feet of thoughtfully crafted living space. This two-story home features 4 bedrooms, 2.5 bathrooms, and a 2-car garage-ideal for growing households or those who love to host. The heart of the home is a bright, open-concept main floor where the kitchen, dining, and living areas come together with effortless flow. Enjoy upscale finishes like granite countertops, a gas range, and custom cabinetry that add both function and flair. Upstairs, the expansive primary suite offers a private retreat with a spa-inspired ensuite and walk-in closet. Set in Woods Cross, just a short drive from downtown Salt Lake City, theAUDREY places you close to everyday essentials and weekend adventures alike. From nearby dining and retail to easy freeway access, everything is within reach. Stop into our model home Monday - Saturday 12:00 - 5:00 and ask about our lender incentives. Schedule your private tour today!
New construction
$659,900
1080 W Audrey Ln #19, Woods Cross, UT 84087
4beds
2,272sqft
Single Family Residence
Built in 2025
4,791.6 Square Feet Lot
$659,400 Zestimate®
$290/sqft
$80/mo HOA
What's special
Spa-inspired ensuiteCustom cabinetryGranite countertopsGas rangeExpansive primary suiteBright open-concept main floorWalk-in closet
- 47 days
- on Zillow |
- 103 |
- 11 |
Zillow last checked: 7 hours ago
Listing updated: July 09, 2025 at 01:39pm
Listed by:
Ryan Arnell 801-580-7410,
Cole West Real Estate, LLC
Source: UtahRealEstate.com,MLS#: 2089052
Travel times
Schedule tour
Select a date
Facts & features
Interior
Bedrooms & bathrooms
- Bedrooms: 4
- Bathrooms: 3
- Full bathrooms: 1
- 3/4 bathrooms: 1
- 1/2 bathrooms: 1
- Partial bathrooms: 1
Rooms
- Room types: Master Bathroom
Primary bedroom
- Level: Second
Heating
- Forced Air, Central
Cooling
- Central Air
Appliances
- Included: Microwave, Range Hood, Disposal, Gas Range
Features
- Walk-In Closet(s), Vaulted Ceiling(s), Granite Counters
- Flooring: Carpet
- Doors: Sliding Doors
- Windows: Double Pane Windows
- Has fireplace: No
Interior area
- Total structure area: 2,272
- Total interior livable area: 2,272 sqft
- Finished area above ground: 2,272
Property
Parking
- Total spaces: 6
- Parking features: Garage
- Garage spaces: 2
- Uncovered spaces: 4
Features
- Levels: Two
- Stories: 2
- Fencing: Partial
Lot
- Size: 4,791.6 Square Feet
- Features: Curb & Gutter, Sprinkler: Auto-Part
- Residential vegetation: Landscaping: Part
Details
- Parcel number: 064640019
- Zoning: R1
- Zoning description: Single-Family
Construction
Type & style
- Home type: SingleFamily
- Property subtype: Single Family Residence
Materials
- Asphalt, Stucco, Cement Siding
- Foundation: Slab
- Roof: Asphalt
Condition
- Blt./Standing
- New construction: Yes
- Year built: 2025
Details
- Builder name: Cole West
Utilities & green energy
- Water: Culinary
- Utilities for property: Natural Gas Connected, Electricity Connected, Sewer Connected, Water Connected
Community & HOA
Community
- Subdivision: theAUDREY
HOA
- Has HOA: Yes
- HOA fee: $80 monthly
- HOA name: IAMHOA
Location
- Region: Woods Cross
Financial & listing details
- Price per square foot: $290/sqft
- Annual tax amount: $5,914
- Date on market: 6/2/2025
- Listing terms: Cash,Conventional,FHA,VA Loan
- Inclusions: Microwave, Range, Range Hood
- Acres allowed for irrigation: 0
- Electric utility on property: Yes
- Road surface type: Paved
About the community
theAUDREY was designed for those who are ready to say goodbye to city life but don't want to lose the charm of urban living. Located a short drive from Salt Lake City, this community is rooted in an up-and-coming suburban neighborhood filled with shopping, restaurants, and outdoor activities.
Source: Cole West

