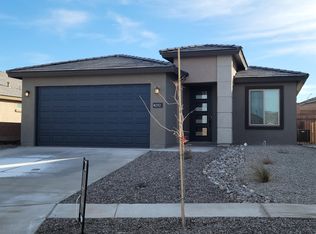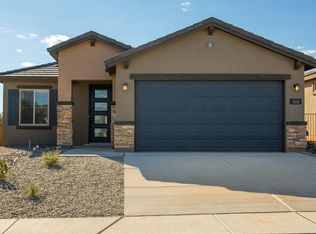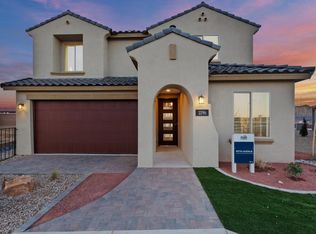Sold on 07/18/25
Price Unknown
1080 Vallecito Loop NW, Los Lunas, NM 87031
3beds
1,619sqft
Single Family Residence
Built in 2023
5,662.8 Square Feet Lot
$373,400 Zestimate®
$--/sqft
$2,121 Estimated rent
Home value
$373,400
$284,000 - $489,000
$2,121/mo
Zestimate® history
Loading...
Owner options
Explore your selling options
What's special
This charming 3-bedroom, 2-bath home offers 1,619 square feet of comfortable living space, perfect for anyone seeking a spacious and functional layout. The open floor plan creates a seamless flow from room to room, with the kitchen featuring a large island that makes it an ideal spot for cooking and entertaining. The home is conveniently located near shopping centers and restaurants, providing easy access to everyday necessities and dining options. Step outside to a covered back patio, perfect for relaxing or hosting gatherings. The backyard is designed with low-maintenance zero-scaping and is fully fenced. It also includes bubble drip irrigation and automatic sprinklers, ensuring your outdoor space remains beautifully maintained with minimal effort.
Zillow last checked: 8 hours ago
Listing updated: July 18, 2025 at 03:38pm
Listed by:
Nancy A Montoya 505-480-2121,
Century 21 Champions
Bought with:
Amanda C Moya, 43634
Realty One of New Mexico
Source: SWMLS,MLS#: 1081543
Facts & features
Interior
Bedrooms & bathrooms
- Bedrooms: 3
- Bathrooms: 2
- Full bathrooms: 1
- 3/4 bathrooms: 1
Primary bedroom
- Level: Main
- Area: 179.71
- Dimensions: 14.67 x 12.25
Bedroom 2
- Level: Main
- Area: 101.7
- Dimensions: 10 x 10.17
Bedroom 3
- Level: Main
- Area: 100
- Dimensions: 10 x 10
Dining room
- Level: Main
- Area: 114.41
- Dimensions: 11.25 x 10.17
Kitchen
- Level: Main
- Area: 159.74
- Dimensions: 10.83 x 14.75
Living room
- Level: Main
- Area: 208.03
- Dimensions: 16.75 x 12.42
Heating
- Central, Forced Air, Natural Gas
Cooling
- Refrigerated
Appliances
- Included: Dishwasher, Free-Standing Gas Range, Disposal, Microwave
- Laundry: Washer Hookup, Dryer Hookup, ElectricDryer Hookup
Features
- Breakfast Bar, Ceiling Fan(s), Dual Sinks, Main Level Primary, Pantry, Shower Only, Separate Shower, Water Closet(s)
- Flooring: Carpet, Tile
- Windows: Double Pane Windows, Insulated Windows, Sliding
- Has basement: No
- Has fireplace: No
Interior area
- Total structure area: 1,619
- Total interior livable area: 1,619 sqft
Property
Parking
- Total spaces: 2
- Parking features: Attached, Finished Garage, Garage, Garage Door Opener
- Attached garage spaces: 2
Features
- Levels: One
- Stories: 1
- Patio & porch: Covered, Open, Patio
- Exterior features: Private Yard, Sprinkler/Irrigation
- Fencing: Wall
Lot
- Size: 5,662 sqft
- Features: Landscaped, Planned Unit Development, Sprinklers Automatic
Details
- Additional structures: None
- Parcel number: 1 009 040 184 180
- Zoning description: SU
Construction
Type & style
- Home type: SingleFamily
- Property subtype: Single Family Residence
Materials
- Frame, Stucco
- Foundation: Slab
- Roof: Pitched,Tile
Condition
- Resale
- New construction: No
- Year built: 2023
Details
- Builder name: Dr Horton
Utilities & green energy
- Electric: None
- Sewer: Public Sewer
- Water: Public
- Utilities for property: Cable Connected, Electricity Connected, Natural Gas Connected, Sewer Connected, Underground Utilities, Water Connected
Green energy
- Energy generation: None
- Water conservation: Water-Smart Landscaping
Community & neighborhood
Security
- Security features: Security System, Smoke Detector(s)
Location
- Region: Los Lunas
- Subdivision: VALLECITO SUBDIVISION
HOA & financial
HOA
- Has HOA: Yes
- HOA fee: $300 quarterly
- Services included: Common Areas
Other
Other facts
- Listing terms: Cash,Conventional,FHA,VA Loan
- Road surface type: Paved
Price history
| Date | Event | Price |
|---|---|---|
| 7/18/2025 | Sold | -- |
Source: | ||
| 6/16/2025 | Pending sale | $374,900$232/sqft |
Source: | ||
| 4/7/2025 | Listed for sale | $374,900-2.6%$232/sqft |
Source: | ||
| 12/28/2024 | Listing removed | -- |
Source: Owner | ||
| 11/1/2024 | Listed for sale | $385,000+10%$238/sqft |
Source: Owner | ||
Public tax history
Tax history is unavailable.
Neighborhood: 87031
Nearby schools
GreatSchools rating
- 7/10Katherine Gallegos Elementary SchoolGrades: PK-6Distance: 1.3 mi
- 5/10Los Lunas Middle SchoolGrades: 7-8Distance: 1.9 mi
- 3/10Valencia High SchoolGrades: 9-12Distance: 8.3 mi
Get a cash offer in 3 minutes
Find out how much your home could sell for in as little as 3 minutes with a no-obligation cash offer.
Estimated market value
$373,400
Get a cash offer in 3 minutes
Find out how much your home could sell for in as little as 3 minutes with a no-obligation cash offer.
Estimated market value
$373,400


