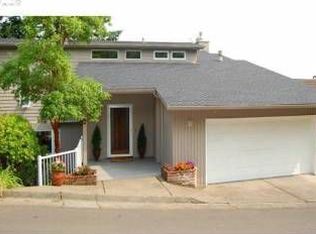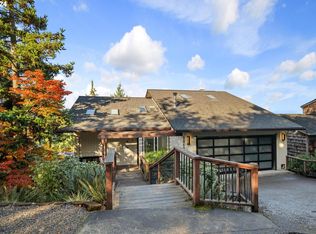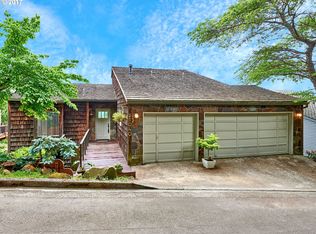Sold
$1,100,000
1080 Upper Devon Ln, Lake Oswego, OR 97034
3beds
2,335sqft
Residential, Single Family Residence
Built in 1975
7,840.8 Square Feet Lot
$1,088,200 Zestimate®
$471/sqft
$4,247 Estimated rent
Home value
$1,088,200
$1.01M - $1.18M
$4,247/mo
Zestimate® history
Loading...
Owner options
Explore your selling options
What's special
The combination of contemporary design, serene surroundings, and modern amenities including an updated kitchen with newer appliances creates an ideal living space. The breathtaking views of Lake Oswego, Mt. Hood, Mt. Adam's, Mt. Saint Helens and the river make every day feel like a retreat. The home has been updated with features like solar panels and electric charging stations, which not only enhance sustainability but also contribute to energy efficiency. And having a Smart home system makes daily living more convenient.The primary suite with its private deck and hot tub is the perfect spot to unwind and enjoy the scenery after a long day as well as a sauna. This home offers a blend of luxury, comfort, and functionality. Being just minutes away from downtown Lake Oswego, offering easy access to dining, shopping, and entertainment options. It truly is an exceptional place to call home!
Zillow last checked: 8 hours ago
Listing updated: June 30, 2024 at 09:45am
Listed by:
Caitlin Bowman caitlin@windermere.com,
Windermere Realty Trust,
Jeanne Able 503-703-2430,
Windermere Realty Trust
Bought with:
Maria Fitzgerald, 200502012
Windermere Realty Trust
Source: RMLS (OR),MLS#: 24278466
Facts & features
Interior
Bedrooms & bathrooms
- Bedrooms: 3
- Bathrooms: 3
- Full bathrooms: 2
- Partial bathrooms: 1
- Main level bathrooms: 2
Primary bedroom
- Features: Bathroom, Deck, Wood Floors
- Level: Main
Bedroom 2
- Level: Main
Bedroom 3
- Features: Wood Floors
- Level: Main
Dining room
- Features: Deck, Vaulted Ceiling, Wood Floors
- Level: Upper
Family room
- Features: Deck, Hardwood Floors, Sliding Doors
- Level: Lower
Kitchen
- Features: Builtin Refrigerator, Hardwood Floors, Granite, Vaulted Ceiling
- Level: Upper
Living room
- Features: Fireplace, Hardwood Floors, Vaulted Ceiling, Wet Bar
- Level: Upper
Heating
- Forced Air, Forced Air 95 Plus, Fireplace(s)
Cooling
- Central Air
Appliances
- Included: Built-In Refrigerator, Dishwasher, Disposal, Gas Appliances, Instant Hot Water, Stainless Steel Appliance(s), Electric Water Heater
- Laundry: Laundry Room
Features
- Granite, Vaulted Ceiling(s), Wet Bar, Bathroom
- Flooring: Hardwood, Heated Tile, Tile, Wood
- Doors: Sliding Doors
- Windows: Vinyl Frames
- Basement: Daylight,Finished
- Number of fireplaces: 1
- Fireplace features: Gas
Interior area
- Total structure area: 2,335
- Total interior livable area: 2,335 sqft
Property
Parking
- Total spaces: 2
- Parking features: Off Street, On Street, Garage Door Opener, Attached, Extra Deep Garage
- Attached garage spaces: 2
- Has uncovered spaces: Yes
Accessibility
- Accessibility features: Garage On Main, Accessibility
Features
- Stories: 3
- Patio & porch: Covered Deck, Deck
- Exterior features: Yard
- Has spa: Yes
- Spa features: Builtin Hot Tub
- Fencing: Cross Fenced
- Has view: Yes
- View description: City, Mountain(s), River
- Has water view: Yes
- Water view: River
- Body of water: None
Lot
- Size: 7,840 sqft
- Features: Cul-De-Sac, Sprinkler, SqFt 7000 to 9999
Details
- Additional structures: Workshop
- Parcel number: 00307974
- Zoning: R-7.5
Construction
Type & style
- Home type: SingleFamily
- Architectural style: Contemporary
- Property subtype: Residential, Single Family Residence
Materials
- Cedar
- Roof: Metal
Condition
- Approximately
- New construction: No
- Year built: 1975
Utilities & green energy
- Gas: Gas
- Sewer: Public Sewer
- Water: Public
Community & neighborhood
Security
- Security features: Fire Sprinkler System
Location
- Region: Lake Oswego
- Subdivision: Windsor Terrace
Other
Other facts
- Listing terms: Cash,Conventional
- Road surface type: Paved
Price history
| Date | Event | Price |
|---|---|---|
| 6/28/2024 | Sold | $1,100,000-4.3%$471/sqft |
Source: | ||
| 6/4/2024 | Pending sale | $1,150,000$493/sqft |
Source: | ||
| 6/1/2024 | Listed for sale | $1,150,000+15.6%$493/sqft |
Source: | ||
| 4/12/2021 | Sold | $995,000+2.1%$426/sqft |
Source: | ||
| 3/1/2021 | Pending sale | $974,900$418/sqft |
Source: | ||
Public tax history
| Year | Property taxes | Tax assessment |
|---|---|---|
| 2024 | $9,662 +3% | $502,942 +3% |
| 2023 | $9,378 +3.1% | $488,294 +3% |
| 2022 | $9,100 +8.3% | $474,072 +3% |
Find assessor info on the county website
Neighborhood: Hallinan
Nearby schools
GreatSchools rating
- 9/10Hallinan Elementary SchoolGrades: K-5Distance: 0.3 mi
- 6/10Lakeridge Middle SchoolGrades: 6-8Distance: 2.7 mi
- 9/10Lakeridge High SchoolGrades: 9-12Distance: 1.2 mi
Schools provided by the listing agent
- Elementary: Hallinan
- Middle: Lakeridge
- High: Lakeridge
Source: RMLS (OR). This data may not be complete. We recommend contacting the local school district to confirm school assignments for this home.
Get a cash offer in 3 minutes
Find out how much your home could sell for in as little as 3 minutes with a no-obligation cash offer.
Estimated market value
$1,088,200
Get a cash offer in 3 minutes
Find out how much your home could sell for in as little as 3 minutes with a no-obligation cash offer.
Estimated market value
$1,088,200


