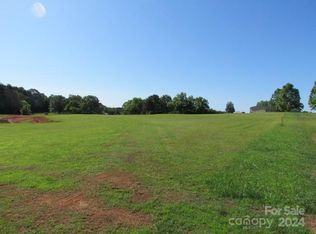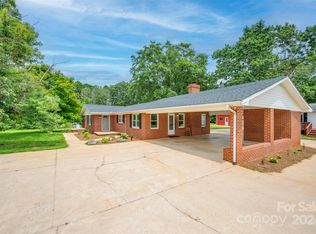Priced below appraisal! Gorgeous & well-built home in a beautiful setting! Extensive landscaping with a gated driveway and fenced yard. Rocking chair front porch plus a 46X10 screened back porch! As you enter the foyer, you will see the large great room that leads to the back porch. Wonderful kitchen with granite countertops & stainless appliances including a trash compactor and double wall oven. The bedrooms are split on either side of the great room each having their own bath with double vanities and ceramic tile. All other floors are hardwood. The sunroom off the Master BR could be used for an office or nursery. There are plantation shutters throughout & there is extra insulation in the interior walls for quieter bedrooms. Doorways are handicap accessible and there is MORE ACREAGE AVAILABLE. Call for details.
This property is off market, which means it's not currently listed for sale or rent on Zillow. This may be different from what's available on other websites or public sources.


