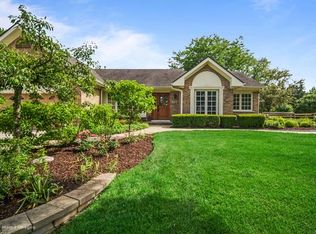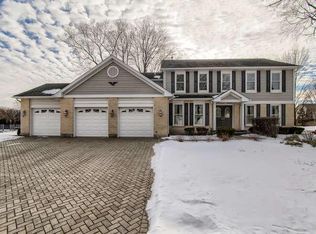Closed
$830,000
1080 Surrey Ln, Itasca, IL 60143
4beds
2,861sqft
Single Family Residence
Built in 1989
0.37 Acres Lot
$862,300 Zestimate®
$290/sqft
$3,973 Estimated rent
Home value
$862,300
$802,000 - $923,000
$3,973/mo
Zestimate® history
Loading...
Owner options
Explore your selling options
What's special
INCREDIBLE HOME WITH EVERY AMENITY! 4 BEDROOMS, 3 1/2 BATHS, ENSUITE BATH FOR PRIMARY BEDROOM FEATURES:2 KOHLER SINKS, JETTED SELF-CLEANING SOAKING TUB, WALK-IN SHOWER, AND HEATED PORCELAIN FLOOR. PRIMARY BEDROOM HAS 2 WALK-IN CLOSETS. THERE ARE CLOSET ORGANIZERS IN ALL THE CLOSETS THROUGHOUT THE HOME. HARDWOOD FLOORS ON MAIN LEVEL, BEAUTIFUL CROWN MOLDING AND 9 FOOT CEILINGS ON MAIN LEVEL. VOLUME CEILING, SKYLIGHTS, & FIREPLACE IN FAMILY ROOM, FIRST FLOOR OFFICE. DREAM KITCHEN WITH SOFT CLOSE CHERRY CABINETS, PORCELAIN TILE FLOORS, BUTLERS PANTRY, ISLAND, AND WALL OF CUSTOM CABINETS IN THE BREAKFAST ROOM, GRANITE COUNTERS, CUSTOM TILE BACKSPLASH, STAINLESS STEEL APPLIANCES.MARVIN CUSTOM WINDOWS & DOORS THROUGHOUT. FINISHED BASEMENT WITH FULL BATH, WET BAR, RECREATION ROOM, WINE ROOM, DRY SAUNA, & STORAGE. FINISHED GARAGE WITH WALL SYSTEM FOR HANGING GARDEN TOOLS AND EPOXY FLOOR. PROFESSIONALLY LANDSCAPED WITH SPRINKLER SYSTEM, BRICK PAVER WALKWAYS AND PATIO, MATURE TREES, LUSH PERRENIALS, & TRANQUIL BUBBLER FOUNTAIN. SORRY, NO SHOWINGS WHILE IN PRVT NETWORK.
Zillow last checked: 8 hours ago
Listing updated: August 28, 2024 at 01:04am
Listing courtesy of:
Anne Jones 630-667-1143,
Berkshire Hathaway HomeServices American Heritage
Bought with:
Valerie Depa
@properties Christie's International Real Estate
Source: MRED as distributed by MLS GRID,MLS#: 12085784
Facts & features
Interior
Bedrooms & bathrooms
- Bedrooms: 4
- Bathrooms: 4
- Full bathrooms: 3
- 1/2 bathrooms: 1
Primary bedroom
- Features: Flooring (Carpet), Bathroom (Full, Double Sink, Whirlpool & Sep Shwr)
- Level: Second
- Area: 260 Square Feet
- Dimensions: 20X13
Bedroom 2
- Features: Flooring (Carpet)
- Level: Second
- Area: 180 Square Feet
- Dimensions: 15X12
Bedroom 3
- Features: Flooring (Wood Laminate)
- Level: Second
- Area: 182 Square Feet
- Dimensions: 14X13
Bedroom 4
- Features: Flooring (Carpet)
- Level: Second
- Area: 192 Square Feet
- Dimensions: 16X12
Dining room
- Features: Flooring (Hardwood)
- Level: Main
- Area: 154 Square Feet
- Dimensions: 14X11
Family room
- Features: Flooring (Hardwood)
- Level: Main
- Area: 299 Square Feet
- Dimensions: 23X13
Foyer
- Features: Flooring (Hardwood)
- Level: Main
- Area: 66 Square Feet
- Dimensions: 11X6
Kitchen
- Features: Kitchen (Eating Area-Table Space, Island, Pantry-Butler, Custom Cabinetry, Granite Counters, Updated Kitchen), Flooring (Porcelain Tile)
- Level: Main
- Area: 260 Square Feet
- Dimensions: 20X13
Laundry
- Features: Flooring (Porcelain Tile)
- Level: Main
- Area: 70 Square Feet
- Dimensions: 10X7
Living room
- Features: Flooring (Hardwood), Window Treatments (Some Tilt-In Windows)
- Level: Main
- Area: 234 Square Feet
- Dimensions: 18X13
Office
- Features: Flooring (Hardwood)
- Level: Main
- Area: 143 Square Feet
- Dimensions: 13X11
Heating
- Natural Gas, Forced Air, Radiant Floor
Cooling
- Central Air
Appliances
- Included: Range, Microwave, Dishwasher, Refrigerator, Washer, Dryer, Disposal, Stainless Steel Appliance(s), Range Hood, Water Purifier Owned, Gas Water Heater
- Laundry: Main Level, Gas Dryer Hookup, In Unit
Features
- Cathedral Ceiling(s), Sauna, Wet Bar, Walk-In Closet(s), High Ceilings, Special Millwork, Granite Counters, Separate Dining Room
- Flooring: Hardwood, Laminate, Carpet
- Windows: Screens
- Basement: Finished,Egress Window,Concrete,Rec/Family Area,Partial
- Number of fireplaces: 1
- Fireplace features: Gas Log, Gas Starter, Heatilator, Circulating, Masonry, Family Room
Interior area
- Total structure area: 1,374
- Total interior livable area: 2,861 sqft
- Finished area below ground: 1,374
Property
Parking
- Total spaces: 2.5
- Parking features: Asphalt, Garage Door Opener, On Site, Garage Owned, Attached, Garage
- Attached garage spaces: 2.5
- Has uncovered spaces: Yes
Accessibility
- Accessibility features: No Disability Access
Features
- Stories: 2
- Patio & porch: Patio
- Exterior features: Lighting
Lot
- Size: 0.37 Acres
- Dimensions: 119 X 136
- Features: Landscaped, Mature Trees
Details
- Parcel number: 0305411003
- Special conditions: None
- Other equipment: Intercom, Sump Pump, Sprinkler-Lawn, Radon Mitigation System
Construction
Type & style
- Home type: SingleFamily
- Architectural style: Traditional
- Property subtype: Single Family Residence
Materials
- Aluminum Siding, Brick
- Foundation: Concrete Perimeter
- Roof: Asphalt
Condition
- New construction: No
- Year built: 1989
Details
- Builder model: BRITTANY
Utilities & green energy
- Electric: Circuit Breakers
- Sewer: Public Sewer
- Water: Lake Michigan
Community & neighborhood
Security
- Security features: Carbon Monoxide Detector(s)
Community
- Community features: Park, Sidewalks, Street Lights, Street Paved
Location
- Region: Itasca
Other
Other facts
- Listing terms: Conventional
- Ownership: Fee Simple
Price history
| Date | Event | Price |
|---|---|---|
| 8/27/2024 | Sold | $830,000$290/sqft |
Source: | ||
Public tax history
| Year | Property taxes | Tax assessment |
|---|---|---|
| 2023 | $13,421 +0.9% | $202,160 +2.4% |
| 2022 | $13,308 +5.2% | $197,420 +4.4% |
| 2021 | $12,649 +4% | $189,100 +4.4% |
Find assessor info on the county website
Neighborhood: 60143
Nearby schools
GreatSchools rating
- 10/10Elmer H Franzen Intermediate SchoolGrades: 3-5Distance: 1 mi
- 10/10F E Peacock Middle SchoolGrades: 6-8Distance: 0.5 mi
- 8/10Lake Park High SchoolGrades: 9-12Distance: 4.7 mi
Schools provided by the listing agent
- Elementary: Elmer H Franzen Intermediate Sch
- Middle: F E Peacock Middle School
- High: Lake Park High School
- District: 10
Source: MRED as distributed by MLS GRID. This data may not be complete. We recommend contacting the local school district to confirm school assignments for this home.

Get pre-qualified for a loan
At Zillow Home Loans, we can pre-qualify you in as little as 5 minutes with no impact to your credit score.An equal housing lender. NMLS #10287.
Sell for more on Zillow
Get a free Zillow Showcase℠ listing and you could sell for .
$862,300
2% more+ $17,246
With Zillow Showcase(estimated)
$879,546
