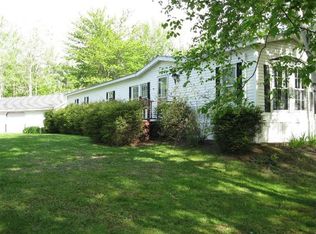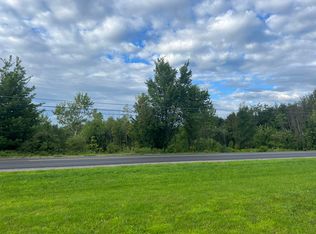Closed
$305,000
1080 Stage Road, Etna, ME 04434
2beds
1,664sqft
Mobile Home
Built in 2009
3.93 Acres Lot
$313,700 Zestimate®
$183/sqft
$1,677 Estimated rent
Home value
$313,700
$207,000 - $474,000
$1,677/mo
Zestimate® history
Loading...
Owner options
Explore your selling options
What's special
BACK ON THE MARKET!!! NO FAULT OF THE PROPERTY!!! Experience the pinnacle of serene living in this beautifully updated double-wide home, perfectly perched on Echo Hill. With breathtaking panoramic views of the valley and distant Katahdin Mountain, this property promises not just a home but an oasis.
Imagine waking up daily to an awe-inspiring landscape, visible from the comfort of your large living room, adorned with elegant columns that lead to an expansive deck. Here, each morning brings a canvas of sky and nature, inviting you to start your day enveloped in tranquility.
This residence boasts two spacious bedrooms with the potential to easily convert the existing laundry room back into a third bedroom. The master suite enhances your retreat with a walk-in closet and an ensuite bathroom, offering a private haven within your haven.
Culinary enthusiasts will delight in the custom cabinetry that graces both the kitchen and dining area, complete with a dedicated pantry for all your storage needs. Every meal becomes a scenic event with valley views as your backdrop.
Step outside to discover the practical elegance of a 27x35 heated and insulated two-car garage, featuring an attached 11x18 outbuilding. With its own electrical meter, this space is ideal for those who dream of running a business from home or need extra space for creative endeavors. Above, additional storage ensures that your living spaces remain uncluttered and open.
The meticulously landscaped yard invites you to connect with nature, while the specially designed woodshed, capable of holding three cords of wood, underscores the thoughtful touches that make this home as functional as it is beautiful.
At 1080 Stage Rd, you're not just buying a home—you're claiming a lifestyle. A lifestyle of peaceful mornings, picturesque views, and potential-filled spaces. Schedule your viewing today and step into the life you've imagined.
Zillow last checked: 8 hours ago
Listing updated: April 14, 2025 at 06:32am
Listed by:
EXP Realty
Bought with:
NextHome Experience
Source: Maine Listings,MLS#: 1613688
Facts & features
Interior
Bedrooms & bathrooms
- Bedrooms: 2
- Bathrooms: 2
- Full bathrooms: 2
Primary bedroom
- Features: Double Vanity, Separate Shower, Soaking Tub, Suite, Vaulted Ceiling(s)
- Level: First
Bedroom 1
- Features: Closet
- Level: First
Dining room
- Features: Built-in Features, Informal, Vaulted Ceiling(s)
- Level: First
Kitchen
- Features: Pantry, Vaulted Ceiling(s)
- Level: First
Laundry
- Features: Built-in Features
- Level: First
Living room
- Features: Heat Stove, Heat Stove Hookup, Vaulted Ceiling(s)
- Level: First
Heating
- Forced Air, Stove
Cooling
- None
Appliances
- Included: Dishwasher, Dryer, Microwave, Electric Range, Refrigerator, Washer
- Laundry: Built-Ins
Features
- 1st Floor Bedroom, 1st Floor Primary Bedroom w/Bath, Bathtub, Pantry, Storage, Walk-In Closet(s), Primary Bedroom w/Bath
- Flooring: Carpet, Laminate, Vinyl
- Has fireplace: No
Interior area
- Total structure area: 1,664
- Total interior livable area: 1,664 sqft
- Finished area above ground: 1,664
- Finished area below ground: 0
Property
Parking
- Total spaces: 2
- Parking features: Gravel, Paved, 5 - 10 Spaces, Garage Door Opener, Detached, Heated Garage, Storage
- Garage spaces: 2
Accessibility
- Accessibility features: 32 - 36 Inch Doors, 36 - 48 Inch Halls
Features
- Patio & porch: Deck
- Has view: Yes
- View description: Mountain(s), Scenic
Lot
- Size: 3.93 Acres
- Features: Near Shopping, Near Turnpike/Interstate, Near Town, Neighborhood, Rural, Open Lot, Rolling Slope, Landscaped, Wooded
Details
- Additional structures: Outbuilding, Shed(s)
- Parcel number: ETNAM007L080001
- Zoning: Rural
- Other equipment: Satellite Dish
Construction
Type & style
- Home type: MobileManufactured
- Architectural style: Other,Ranch
- Property subtype: Mobile Home
Materials
- Steel Frame, Vinyl Siding
- Foundation: Slab
- Roof: Shingle
Condition
- Year built: 2009
Utilities & green energy
- Electric: Circuit Breakers
- Sewer: Private Sewer
- Water: Private, Well
- Utilities for property: Utilities On, Pole
Community & neighborhood
Location
- Region: Etna
Other
Other facts
- Body type: Double Wide
- Road surface type: Paved
Price history
| Date | Event | Price |
|---|---|---|
| 4/2/2025 | Pending sale | $295,000$177/sqft |
Source: | ||
| 4/2/2025 | Listed for sale | $295,000-3.3%$177/sqft |
Source: | ||
| 3/31/2025 | Sold | $305,000+3.4%$183/sqft |
Source: | ||
| 2/23/2025 | Contingent | $295,000$177/sqft |
Source: | ||
| 2/20/2025 | Listed for sale | $295,000$177/sqft |
Source: | ||
Public tax history
| Year | Property taxes | Tax assessment |
|---|---|---|
| 2024 | $2,116 +3.1% | $128,260 |
| 2023 | $2,052 +1.6% | $128,260 |
| 2022 | $2,020 -1.6% | $128,260 |
Find assessor info on the county website
Neighborhood: 04434
Nearby schools
GreatSchools rating
- 7/10Etna-Dixmont SchoolGrades: PK-4Distance: 5.6 mi
- 3/10Nokomis Regional Middle SchoolGrades: 5-8Distance: 8.3 mi
- 5/10Nokomis Regional High SchoolGrades: 9-12Distance: 8.3 mi

