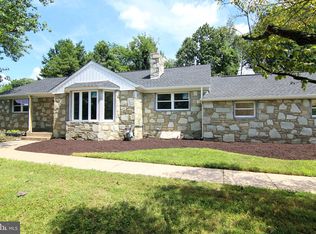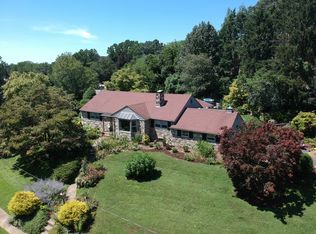Sold for $825,000
$825,000
1080 Squirrel Rd, Jenkintown, PA 19046
4beds
3,586sqft
Single Family Residence
Built in 1957
0.37 Acres Lot
$868,100 Zestimate®
$230/sqft
$4,770 Estimated rent
Home value
$868,100
$799,000 - $938,000
$4,770/mo
Zestimate® history
Loading...
Owner options
Explore your selling options
What's special
Nestled in the heart of Jenkintown Manor, this breathtaking split-level home boasts lush and professionally landscaped grounds, with specimen plantings to take your breath away! From the moment you arrive at the house, the curb appeal instantly impresses. A flagstone walkway leads to a double door under a lovely covered front porch. You enter the home into a stunning foyer, with a custom terra cotta floor and coat closet. Make your way into a large and well-appointed living room with a front facing bay window. Adjacent is a large study/office space accented by a stone-surround gas fireplace, a powder room and wet bar. Hardwood floors are throughout the entire first floor, aside from the foyer. The formal dining room offers discreet built-in storage and leads into the handsome family room addition, the cornerstone of the home, where family and friends gather. This room is accented by a cathedral ceiling with exposed beams and a bricked second gas fireplace. The updated eat-in kitchen enhances the family room space. Granite counters, plentiful cabinetry including custom pull-out storage, built-in Sub Zero refrigerator, Dacor double oven and microwave all contribute to making this a special kitchen. The great room leads out to a very private large deck, with a walkway to the in-ground heated pool area, yet another gathering place for fun and relaxation. Heading back inside and upstairs, you’ll find a very spacious and beautiful master bedroom with custom built-in storage and an updated en-suite bathroom with steam shower and whirlpool tub. Next to this bedroom is a magnificently equipped walk-in room sized closet, that was specifically designed to easily convert back into the second bedroom. There are two other bedrooms, two hall closets and a recently updated hall bath. The lower level of the home offers a large, bright bonus room (i.e. office/playroom/gym space), a laundry room with exit to driveway and pool, a brand new washer and dryer, second refrigerator, storage closets and a half-bath. Hallway enters into two car garage. With its elegant design and meticulous attention to detail, this well-maintained home offers the perfect blend of indoor and outdoor living; the ideal retreat for discerning homeowners seeking comfort and style. Amenities include: whole house generator (2016), two-zoned heat and air conditioning, in ground sprinkler system, large hot water heater ( 2019), new roof (2020), new pool heater (2020), new pool cover (2022). Pool furniture included. This wonderful location allows for an easy walk to Abington Art Center and sculpture gardens, The Abington Club, and Alverthorpe Park with its playgrounds, ball fields, tennis and basketball courts, and fishing lake. The Jenkintown Septa rail is a five minute drive away. Schedule your appointment today to see this special home… you’ll be glad you did!
Zillow last checked: 8 hours ago
Listing updated: September 26, 2024 at 06:39am
Listed by:
Melissa Avivi 215-778-6141,
Compass RE,
Co-Listing Team: Melissa Avivi & Barri Beckman, Co-Listing Agent: Barri L Beckman 215-480-6644,
Compass RE
Bought with:
Catherine Evans, RS359719
Keller Williams Realty Group
Joymarie DeFruscio, RS312418
Keller Williams Realty Group
Source: Bright MLS,MLS#: PAMC2072448
Facts & features
Interior
Bedrooms & bathrooms
- Bedrooms: 4
- Bathrooms: 4
- Full bathrooms: 2
- 1/2 bathrooms: 2
- Main level bathrooms: 1
Basement
- Area: 0
Heating
- Forced Air, Zoned, Natural Gas
Cooling
- Central Air, Zoned, Electric
Appliances
- Included: Gas Water Heater
- Laundry: Lower Level
Features
- Attic, Bar, Breakfast Area, Built-in Features, Ceiling Fan(s), Crown Molding, Exposed Beams, Family Room Off Kitchen, Open Floorplan, Floor Plan - Traditional, Formal/Separate Dining Room, Eat-in Kitchen, Primary Bath(s), Recessed Lighting, Bathroom - Stall Shower, Bathroom - Tub Shower, Upgraded Countertops, Wainscotting
- Flooring: Hardwood, Tile/Brick, Wood
- Has basement: No
- Number of fireplaces: 2
- Fireplace features: Gas/Propane
Interior area
- Total structure area: 3,586
- Total interior livable area: 3,586 sqft
- Finished area above ground: 3,586
Property
Parking
- Total spaces: 8
- Parking features: Storage, Garage Faces Side, Garage Door Opener, Inside Entrance, Driveway, Attached
- Attached garage spaces: 2
- Uncovered spaces: 6
Accessibility
- Accessibility features: None
Features
- Levels: Multi/Split,Three
- Stories: 3
- Exterior features: Awning(s), Barbecue, Lighting, Flood Lights, Sidewalks, Street Lights
- Has private pool: Yes
- Pool features: Fenced, Heated, In Ground, Private
- Has view: Yes
- View description: Garden, Trees/Woods
Lot
- Size: 0.37 Acres
- Dimensions: 105.00 x 0.00
- Features: Front Yard, Landscaped, Rear Yard, Secluded, Level, Poolside, Wooded
Details
- Additional structures: Above Grade
- Parcel number: 300063064005
- Zoning: RESIDENTIAL SINGLE FAMILY
- Special conditions: Standard
Construction
Type & style
- Home type: SingleFamily
- Architectural style: Contemporary,Mid-Century Modern
- Property subtype: Single Family Residence
Materials
- Stone
- Foundation: Other
Condition
- Excellent
- New construction: No
- Year built: 1957
Utilities & green energy
- Sewer: Public Sewer
- Water: Public
Community & neighborhood
Security
- Security features: Security System
Location
- Region: Jenkintown
- Subdivision: Jenkintown Manor
- Municipality: ABINGTON TWP
Other
Other facts
- Listing agreement: Exclusive Right To Sell
- Ownership: Fee Simple
Price history
| Date | Event | Price |
|---|---|---|
| 9/26/2024 | Sold | $825,000+5.1%$230/sqft |
Source: | ||
| 5/3/2024 | Pending sale | $785,000$219/sqft |
Source: | ||
| 5/1/2024 | Listed for sale | $785,000$219/sqft |
Source: | ||
Public tax history
| Year | Property taxes | Tax assessment |
|---|---|---|
| 2025 | $10,617 +5.3% | $220,400 |
| 2024 | $10,085 | $220,400 |
| 2023 | $10,085 +6.5% | $220,400 |
Find assessor info on the county website
Neighborhood: 19046
Nearby schools
GreatSchools rating
- 7/10Mckinley SchoolGrades: K-5Distance: 0.9 mi
- 6/10Abington Junior High SchoolGrades: 6-8Distance: 2.1 mi
- 8/10Abington Senior High SchoolGrades: 9-12Distance: 1.9 mi
Schools provided by the listing agent
- Elementary: Mckinley
- District: Abington
Source: Bright MLS. This data may not be complete. We recommend contacting the local school district to confirm school assignments for this home.
Get a cash offer in 3 minutes
Find out how much your home could sell for in as little as 3 minutes with a no-obligation cash offer.
Estimated market value$868,100
Get a cash offer in 3 minutes
Find out how much your home could sell for in as little as 3 minutes with a no-obligation cash offer.
Estimated market value
$868,100

