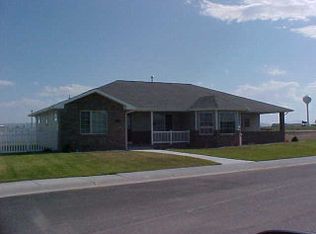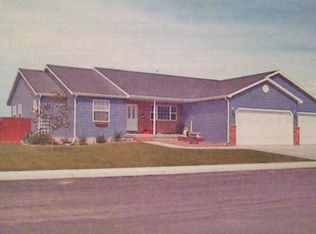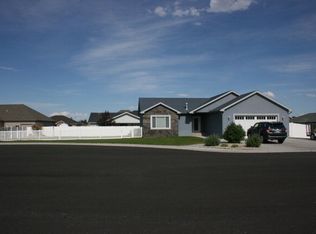Sold
Price Unknown
1080 Springhill Rd, Powell, WY 82435
3beds
2,337sqft
Single Family Residence, Residential
Built in 2012
0.4 Acres Lot
$533,200 Zestimate®
$--/sqft
$2,144 Estimated rent
Home value
$533,200
$496,000 - $571,000
$2,144/mo
Zestimate® history
Loading...
Owner options
Explore your selling options
What's special
Immaculate ranch style home on an oversized City lot in Powell, Wyoming. This split bedroom floor plan home is custom built and professionally landscaped with no details missed. The great room offers 10 foot crown molded ceilings and a sculpted rock fire place with a gas insert as the centerpiece. The kitchen has granite counter tops, custom alder cabinets, a gas stove top and stainless GE appliances, kitchen island with elevated bar top and more. The are hardwood floors, Pella windows and 36 inch wide doors throughout. The oversized master bedroom is complete with French doors leading to a covered patio, a large master bathroom with double vanities and granite counter tops, a walk-in tile shower with multiple shower heads and a sizeable walk-in closet. In addition, there are 2 guest bedrooms, a full guest bathroom, extra hallway custom closet space, large laundry area and a separate room for an office. The 3 car attached garage is finished and heated with high ceilings, floor drains and offers separate bays for easy parking along with an inside/outside dog kennel. Outside you'll enjoy the privacy fencing, mature landscaping, outdoor kitchen, natural gas fire pit, tool/storage shed with 2 doors along with RV parking. The home offers TCT West fiber optic internet and TV modems along with all city services. Please call the office for additional details or look in documents for a list of numerous hand-crafted touches.
Zillow last checked: 8 hours ago
Listing updated: September 06, 2024 at 08:27am
Listed by:
Lance Bower,
Canyon Real Estate, LLC
Bought with:
Beverly Richard, 2641
Richard Realty
Source: NWBOR,MLS#: 10019987
Facts & features
Interior
Bedrooms & bathrooms
- Bedrooms: 3
- Bathrooms: 2
- Full bathrooms: 1
- 3/4 bathrooms: 1
Heating
- Natural Gas, Forced Air
Cooling
- Central Air
Appliances
- Included: Dishwasher, Disposal, Microwave, Oven, Range, Refrigerator
Features
- Breakfast Bar, Ceiling Fan(s), Vaulted Ceiling(s), Walk-In Closet(s)
- Flooring: Tile, Wood
- Basement: None
- Has fireplace: Yes
- Fireplace features: Gas
Interior area
- Total structure area: 2,337
- Total interior livable area: 2,337 sqft
- Finished area above ground: 2,337
- Finished area below ground: 0
Property
Parking
- Parking features: Garage Door Opener
- Has garage: Yes
Features
- Levels: One
- Patio & porch: Covered, Patio, Porch
- Exterior features: Garden
- Fencing: Fenced
- Has view: Yes
- View description: Mountain(s)
Lot
- Size: 0.40 Acres
- Features: Corner Lot, Level, Landscaped
Details
- Parcel number: 02076700087001
- Zoning description: Powell Residential Limited (RL)
Construction
Type & style
- Home type: SingleFamily
- Property subtype: Single Family Residence, Residential
Materials
- Frame, Steel Siding, Stone
- Roof: Shingle
Condition
- Year built: 2012
Utilities & green energy
- Sewer: Public Sewer
- Water: Public
- Utilities for property: Natural Gas Available
Community & neighborhood
Security
- Security features: Security System
Location
- Region: Powell
- Subdivision: Greenfield Estates
HOA & financial
HOA
- Has HOA: No
Other
Other facts
- Road surface type: Paved
Price history
| Date | Event | Price |
|---|---|---|
| 9/5/2024 | Sold | -- |
Source: NWBOR #10019987 Report a problem | ||
| 7/26/2024 | Contingent | $799,000$342/sqft |
Source: NWBOR #10019987 Report a problem | ||
| 6/28/2024 | Price change | $799,000-10.2%$342/sqft |
Source: NWBOR #10019987 Report a problem | ||
| 5/8/2024 | Price change | $890,000-0.6%$381/sqft |
Source: NWBOR #10019987 Report a problem | ||
| 7/18/2023 | Price change | $895,000-16%$383/sqft |
Source: NWBOR #10019987 Report a problem | ||
Public tax history
| Year | Property taxes | Tax assessment |
|---|---|---|
| 2025 | $2,912 -20.9% | $38,815 -20% |
| 2024 | $3,679 +5.6% | $48,547 +4.2% |
| 2023 | $3,483 +12.7% | $46,589 +12.7% |
Find assessor info on the county website
Neighborhood: 82435
Nearby schools
GreatSchools rating
- 9/10Westside Elementary SchoolGrades: K-5Distance: 0.5 mi
- 8/10Powell Middle SchoolGrades: 6-8Distance: 1 mi
- 8/10Powell High SchoolGrades: 9-12Distance: 1.7 mi
Schools provided by the listing agent
- District: Park County District #1
Source: NWBOR. This data may not be complete. We recommend contacting the local school district to confirm school assignments for this home.


