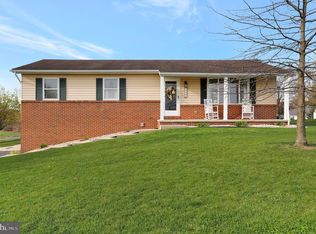Sold for $255,000
$255,000
1080 Siloam Rd, Chambersburg, PA 17201
3beds
1,232sqft
Single Family Residence
Built in 1982
0.45 Acres Lot
$257,800 Zestimate®
$207/sqft
$1,480 Estimated rent
Home value
$257,800
$229,000 - $289,000
$1,480/mo
Zestimate® history
Loading...
Owner options
Explore your selling options
What's special
Welcome to 1080 Siloam Road — a beautifully updated home offering the perfect blend of modern style and comfortable living! Featuring 3 bedrooms, this property has been refreshed from top to bottom with all new paint and flooring throughout. Step into the heart of the home where you’ll find a bright, cheerful kitchen and dining area filled with natural light, complete with brand-new stainless steel appliances and sliding glass doors that open onto a spacious deck. From there, enjoy views of the HUGE fully fenced backyard, ideal for pets, outdoor gatherings, and endless entertaining opportunities. The lower level boasts a full basement with a fantastic man cave, just in time for football season, while still offering plenty of room for storage or future expansion. With its peaceful country setting yet only minutes to Norland Avenue’s shopping, restaurants, and conveniences, this home offers the best of both worlds. Move-in ready with new HVAC in 2024 and hot water heater just a few years old! Waiting for its next chapter, this is one you don’t want to miss!
Zillow last checked: 8 hours ago
Listing updated: November 03, 2025 at 05:00pm
Listed by:
Nicole Scott 717-372-4469,
RE/MAX Realty Agency, Inc.
Bought with:
Katie Statler
Cedar Spring Realty
Source: Bright MLS,MLS#: PAFL2030076
Facts & features
Interior
Bedrooms & bathrooms
- Bedrooms: 3
- Bathrooms: 1
- Full bathrooms: 1
- Main level bathrooms: 1
- Main level bedrooms: 3
Primary bedroom
- Level: Main
- Area: 169 Square Feet
- Dimensions: 13 x 13
Bedroom 2
- Level: Main
- Area: 117 Square Feet
- Dimensions: 13 x 9
Bedroom 3
- Level: Main
- Area: 90 Square Feet
- Dimensions: 10 x 9
Bathroom 1
- Level: Main
Dining room
- Level: Main
- Area: 130 Square Feet
- Dimensions: 13 x 10
Kitchen
- Level: Main
- Area: 150 Square Feet
- Dimensions: 15 x 10
Living room
- Level: Main
- Area: 221 Square Feet
- Dimensions: 17 x 13
Heating
- Heat Pump, Electric
Cooling
- Central Air, Electric
Appliances
- Included: Oven/Range - Electric, Range Hood, Refrigerator, Washer, Dryer, Electric Water Heater
- Laundry: In Basement
Features
- Flooring: Vinyl
- Basement: Full,Interior Entry,Improved
- Has fireplace: No
Interior area
- Total structure area: 1,232
- Total interior livable area: 1,232 sqft
- Finished area above ground: 1,232
- Finished area below ground: 0
Property
Parking
- Total spaces: 6
- Parking features: Driveway
- Uncovered spaces: 6
Accessibility
- Accessibility features: None
Features
- Levels: Two
- Stories: 2
- Patio & porch: Deck
- Pool features: None
- Fencing: Chain Link,Back Yard
Lot
- Size: 0.45 Acres
Details
- Additional structures: Above Grade, Below Grade, Outbuilding
- Parcel number: 090C12.223.000000
- Zoning: RESIDENTIAL
- Special conditions: Standard
Construction
Type & style
- Home type: SingleFamily
- Architectural style: Ranch/Rambler
- Property subtype: Single Family Residence
Materials
- Block, Brick, Vinyl Siding
- Foundation: Block
- Roof: Shingle
Condition
- Excellent
- New construction: No
- Year built: 1982
Utilities & green energy
- Sewer: Public Sewer
- Water: Public
Community & neighborhood
Location
- Region: Chambersburg
- Subdivision: Greene Twp
- Municipality: GREENE TWP
Other
Other facts
- Listing agreement: Exclusive Right To Sell
- Listing terms: Cash,Conventional,FHA,PHFA,USDA Loan,VA Loan,Variable
- Ownership: Fee Simple
Price history
| Date | Event | Price |
|---|---|---|
| 10/31/2025 | Sold | $255,000+4.1%$207/sqft |
Source: | ||
| 9/19/2025 | Pending sale | $245,000$199/sqft |
Source: | ||
| 9/15/2025 | Listed for sale | $245,000+19.5%$199/sqft |
Source: | ||
| 10/20/2023 | Sold | $205,000+2.6%$166/sqft |
Source: | ||
| 9/14/2023 | Pending sale | $199,900$162/sqft |
Source: | ||
Public tax history
| Year | Property taxes | Tax assessment |
|---|---|---|
| 2024 | $2,548 +6.5% | $15,640 |
| 2023 | $2,391 +2.4% | $15,640 |
| 2022 | $2,336 | $15,640 |
Find assessor info on the county website
Neighborhood: 17201
Nearby schools
GreatSchools rating
- 7/10Hamilton Heights El SchoolGrades: K-5Distance: 1.5 mi
- 8/10Chambersburg Area Ms - NorthGrades: 6-8Distance: 1.4 mi
- 3/10Chambersburg Area Senior High SchoolGrades: 9-12Distance: 2.4 mi
Schools provided by the listing agent
- District: Chambersburg Area
Source: Bright MLS. This data may not be complete. We recommend contacting the local school district to confirm school assignments for this home.
Get pre-qualified for a loan
At Zillow Home Loans, we can pre-qualify you in as little as 5 minutes with no impact to your credit score.An equal housing lender. NMLS #10287.
Sell for more on Zillow
Get a Zillow Showcase℠ listing at no additional cost and you could sell for .
$257,800
2% more+$5,156
With Zillow Showcase(estimated)$262,956
