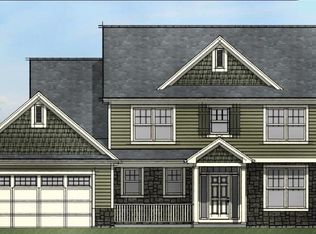Closed
$540,000
1080 Shallow Brook Ter, Webster, NY 14580
4beds
2,684sqft
Single Family Residence
Built in 2013
0.46 Acres Lot
$582,800 Zestimate®
$201/sqft
$3,542 Estimated rent
Home value
$582,800
$542,000 - $624,000
$3,542/mo
Zestimate® history
Loading...
Owner options
Explore your selling options
What's special
SHOW STOPPER! High quality Visca built home in the highly desirable Shallow Brook neighborhood. Well maintained, 1 owner home with amazing curb appeal! This beautiful home is tucked back into the neighborhood sitting on a Cul-de-sac and backs to the woods! Excellent square footage with over 2600 ft, 4 spacious bedrooms and an additional bonus room ideal for an upstairs hang out or 5th bedroom if needed. Open concept with wonderful flow between the kitchen and living room. Tons of natural light extra tall windows, massive sliding glass door leading out to the deck, and all high quality Anderson windows! All mechanics are in great shape and not even half way through their life of this 2013 built beauty! The first floor boasts a huge office, 1st floor laundry, separate dining room, spacious kitchen with granite counters, beautiful solid wood cabinets with crown molding and under cabinet lighting. Huge DRY basement with plenty of storage and ready to be finished equipped with an egress window already installed! Huge deck off the kitchen over looking your massive backyard! Delayed Showings begin 5/9, all offers will be due Tuesday 5/14 @ 12 pm. Open Saturday 5/11 from 11:30-1:30.
Zillow last checked: 8 hours ago
Listing updated: July 19, 2024 at 12:22pm
Listed by:
Jason M Ruffino 585-279-8295,
RE/MAX Realty Group
Bought with:
Susan E. Glenz, 10301214679
Keller Williams Realty Greater Rochester
Source: NYSAMLSs,MLS#: R1536341 Originating MLS: Rochester
Originating MLS: Rochester
Facts & features
Interior
Bedrooms & bathrooms
- Bedrooms: 4
- Bathrooms: 3
- Full bathrooms: 2
- 1/2 bathrooms: 1
- Main level bathrooms: 1
Heating
- Gas, Forced Air
Cooling
- Central Air
Appliances
- Included: Dryer, Dishwasher, Disposal, Gas Water Heater, Refrigerator, Washer
Features
- Separate/Formal Dining Room, Separate/Formal Living Room, Programmable Thermostat
- Flooring: Carpet, Ceramic Tile, Hardwood, Tile, Varies
- Basement: Full
- Has fireplace: No
Interior area
- Total structure area: 2,684
- Total interior livable area: 2,684 sqft
Property
Parking
- Total spaces: 2
- Parking features: Attached, Garage, Garage Door Opener
- Attached garage spaces: 2
Features
- Levels: Two
- Stories: 2
- Patio & porch: Open, Porch
- Exterior features: Blacktop Driveway
Lot
- Size: 0.46 Acres
- Dimensions: 69 x 200
- Features: Near Public Transit, Residential Lot
Details
- Parcel number: 2654890801700003050000
- Special conditions: Standard
Construction
Type & style
- Home type: SingleFamily
- Architectural style: Colonial
- Property subtype: Single Family Residence
Materials
- Aluminum Siding, Steel Siding, Vinyl Siding, Copper Plumbing
- Foundation: Block
- Roof: Asphalt
Condition
- Resale
- Year built: 2013
Utilities & green energy
- Electric: Circuit Breakers
- Sewer: Connected
- Water: Connected, Public
- Utilities for property: Cable Available, High Speed Internet Available, Sewer Connected, Water Connected
Community & neighborhood
Location
- Region: Webster
- Subdivision: Stonebrrigdge
Other
Other facts
- Listing terms: Cash,Conventional,FHA,VA Loan
Price history
| Date | Event | Price |
|---|---|---|
| 5/16/2024 | Pending sale | $449,900-16.7%$168/sqft |
Source: | ||
| 5/15/2024 | Sold | $540,000+20%$201/sqft |
Source: | ||
| 5/9/2024 | Listed for sale | $449,900+34.3%$168/sqft |
Source: | ||
| 7/22/2013 | Sold | $335,000$125/sqft |
Source: Public Record | ||
Public tax history
| Year | Property taxes | Tax assessment |
|---|---|---|
| 2024 | -- | $302,800 |
| 2023 | -- | $302,800 |
| 2022 | -- | $302,800 |
Find assessor info on the county website
Neighborhood: 14580
Nearby schools
GreatSchools rating
- 5/10Klem Road South Elementary SchoolGrades: PK-5Distance: 1.9 mi
- 6/10Spry Middle SchoolGrades: 6-8Distance: 0.5 mi
- 8/10Webster Schroeder High SchoolGrades: 9-12Distance: 1.6 mi
Schools provided by the listing agent
- Elementary: Klem Road South Elementary
- Middle: Spry Middle
- High: Webster-Schroeder High
- District: Webster
Source: NYSAMLSs. This data may not be complete. We recommend contacting the local school district to confirm school assignments for this home.
