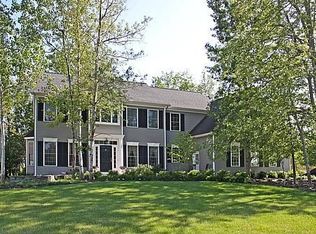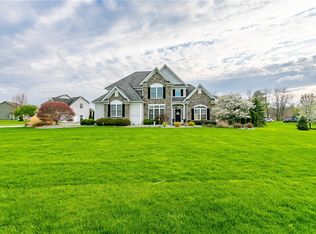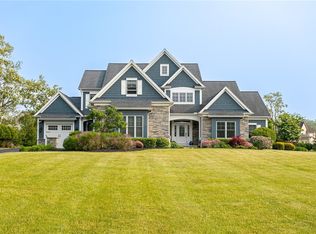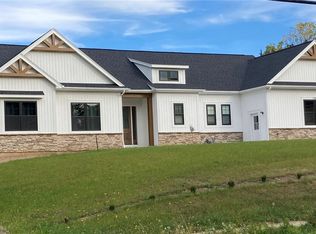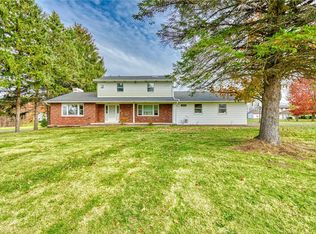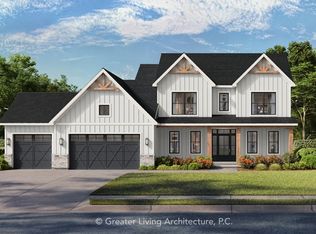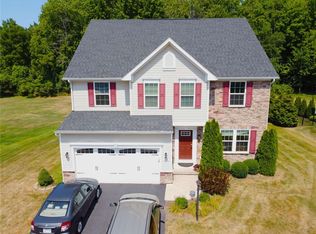Welcome to 1080 Sagebrook Way, Webster Thomas Schools! DREAM HOME + DREAM POOL + DREAM PATIO = DREAM LIFESTYLE OPPORTUNITY * Be prepared to fall in love * Staycation Paradise at it's finest * Welcoming Open Front Porch leads to MAGNIFICIENT FRONT-to-BACK 2 STORY FOYER w/SPLIT STAIRCASE * One-of-a-kind Primary Bedroom offers 660 SQFT of PRIVACY w/sitting room & gas fireplace, dream enclosed step-in shower, heart shape jacuzzi jet tub & HUGE WALK-IN CLOSET * 9' CEILINGS CARRY THROUGHOUT THE ENTIRE FIRST FLOOR: O-P-E-N Cherry kitchen w/Zodiac counters is a Chef's delight w/stainless appliances, double oven, 26 cabinets & 16 drawers & COMPLETELY O-P-E-N to H-U-G-E SUN DRENCHED DINETTE w/WALLS OF WINDOWS CONNECTING to GLORIOUS outside living space! Coffered ceiling in gas fireplaced great room w/HARDWOOD FLOOR, home office w/HARDWOOD FLOOR, elegant well-appointed dining room w/HARDWOOD FLOOR & Marvelous well-equipped MUDROOM w/WALK-IN PANTRY! & WALK-IN CLOSET!, powder room & first floor laundry room w/CONVENIENT EXTERIOR DOOR TO REAR YARD * PREMIUM LOT(.81 acres) w/SOUTHERN EXPOSURE & 3,375 square feet of
masterfully designed PATIO/Hardscape ALL beautifully surrounding 40' X 20' HEATED IN-GROUND POOL(30,000 Gallons) OASIS creating a DREAM LIFESTYLE! * The beautifully finished 14 course lower level adds an additional 1,100 square feet of HIGHLY FUNCTIONAL SPACE: game room & exercise area, home movie theater, WELL APPOINTED WET BAR AREA to watch the next game, 3rd full bathroom & egress window * ALL BEDROOMS are GOOD SIZE & ALL BEDROOMS HAVE WALK-IN CLOSETS!!! * AMAZING AMENITIES EVERYWHERE! * The ABSOLUTELY MUST HAVE THREE CAR GARAGE(775+ SQFT) w/SECOND FULL STAIRWAY TO FINISHED LOWER LEVEL is ALSO A MUST HAVE THESE DAYS! You are ABSOLUTELY going to love it here! TRULY AN ENTERTAINERS DREAM! Everyone will want to be here! EVERYONE WHO LIVES HERE WILL CHEERISH THEIR MEMORIES FOREVER!!! YOU Must See the 2 Online video walkthrough tours!! * Close to the shores of Lake Ontario & Webster Park w/over 550 acres of nature's beauty to explore * QUICK POSSESSION * NO ESCALATION CLAUSES per Seller. Please submit highest & best offer.
Under contract
Price increase: $130.1K (11/25)
$830,000
1080 Sagebrook Way, Webster, NY 14580
4beds
3,250sqft
Single Family Residence
Built in 2007
0.81 Acres Lot
$793,100 Zestimate®
$255/sqft
$-- HOA
What's special
Heated in-ground poolGas fireplaced great roomFront porchFinished lower levelHome officeThree car garageExercise area
- 77 days |
- 2,132 |
- 48 |
Zillow last checked: 8 hours ago
Listing updated: December 14, 2025 at 02:55pm
Listing by:
RE/MAX Realty Group 585-719-3500,
Kenneth C. Currie 585-756-7419
Source: NYSAMLSs,MLS#: R1631649 Originating MLS: Rochester
Originating MLS: Rochester
Facts & features
Interior
Bedrooms & bathrooms
- Bedrooms: 4
- Bathrooms: 4
- Full bathrooms: 3
- 1/2 bathrooms: 1
- Main level bathrooms: 1
Heating
- Gas, Forced Air
Cooling
- Central Air
Appliances
- Included: Double Oven, Dryer, Dishwasher, Electric Oven, Electric Range, Gas Cooktop, Disposal, Gas Water Heater, Indoor Grill, Microwave, Refrigerator, Wine Cooler, Washer, Humidifier
- Laundry: Main Level
Features
- Breakfast Bar, Bathroom Rough-In, Ceiling Fan(s), Den, Separate/Formal Dining Room, Entrance Foyer, Eat-in Kitchen, Great Room, Home Office, Jetted Tub, Other, Pantry, Quartz Counters, See Remarks, Sliding Glass Door(s), Storage, Bar, Natural Woodwork, Air Filtration, Convertible Bedroom, In-Law Floorplan
- Flooring: Carpet, Ceramic Tile, Hardwood, Varies
- Doors: Sliding Doors
- Windows: Thermal Windows
- Basement: Egress Windows,Full,Finished,Sump Pump
- Number of fireplaces: 2
Interior area
- Total structure area: 3,250
- Total interior livable area: 3,250 sqft
Video & virtual tour
Property
Parking
- Total spaces: 3
- Parking features: Attached, Garage, Driveway, Garage Door Opener
- Attached garage spaces: 3
Features
- Levels: Two
- Stories: 2
- Patio & porch: Covered, Open, Porch
- Exterior features: Blacktop Driveway, Sprinkler/Irrigation, Play Structure, Pool, Private Yard, See Remarks
- Pool features: In Ground
Lot
- Size: 0.81 Acres
- Dimensions: 125 x 270
- Features: Rectangular, Rectangular Lot, Residential Lot
Details
- Additional structures: Shed(s), Storage
- Parcel number: 2654890500300003055000
- Special conditions: Standard
Construction
Type & style
- Home type: SingleFamily
- Architectural style: Colonial,Transitional
- Property subtype: Single Family Residence
Materials
- Stone, Vinyl Siding, Copper Plumbing
- Foundation: Block
- Roof: Asphalt,Architectural,Shingle
Condition
- Resale
- Year built: 2007
Details
- Builder model: Arena Development
Utilities & green energy
- Electric: Circuit Breakers
- Sewer: Connected
- Water: Connected, Public
- Utilities for property: Cable Available, High Speed Internet Available, Sewer Connected, Water Connected
Community & HOA
Community
- Security: Security System Owned
- Subdivision: Sagebrook Estates
Location
- Region: Webster
Financial & listing details
- Price per square foot: $255/sqft
- Tax assessed value: $406,900
- Annual tax amount: $19,032
- Date on market: 10/6/2025
- Cumulative days on market: 77 days
- Listing terms: Cash,Conventional,VA Loan
Estimated market value
$793,100
$753,000 - $833,000
$4,806/mo
Price history
Price history
| Date | Event | Price |
|---|---|---|
| 12/14/2025 | Contingent | $830,000$255/sqft |
Source: | ||
| 11/25/2025 | Listed for sale | $830,000+18.6%$255/sqft |
Source: | ||
| 11/18/2025 | Contingent | $699,900$215/sqft |
Source: | ||
| 10/6/2025 | Price change | $699,900-17.7%$215/sqft |
Source: | ||
| 7/29/2025 | Listed for sale | $850,000+21.4%$262/sqft |
Source: | ||
Public tax history
Public tax history
| Year | Property taxes | Tax assessment |
|---|---|---|
| 2024 | -- | $406,900 |
| 2023 | -- | $406,900 |
| 2022 | -- | $406,900 |
Find assessor info on the county website
BuyAbility℠ payment
Estimated monthly payment
Boost your down payment with 6% savings match
Earn up to a 6% match & get a competitive APY with a *. Zillow has partnered with to help get you home faster.
Learn more*Terms apply. Match provided by Foyer. Account offered by Pacific West Bank, Member FDIC.Climate risks
Neighborhood: 14580
Nearby schools
GreatSchools rating
- 6/10Klem Road North Elementary SchoolGrades: PK-5Distance: 1.8 mi
- 7/10Willink Middle SchoolGrades: 6-8Distance: 2.5 mi
- 8/10Thomas High SchoolGrades: 9-12Distance: 2.8 mi
Schools provided by the listing agent
- Elementary: Klem Road North Elementary
- Middle: Willink Middle
- High: Thomas High
- District: Webster
Source: NYSAMLSs. This data may not be complete. We recommend contacting the local school district to confirm school assignments for this home.
- Loading
