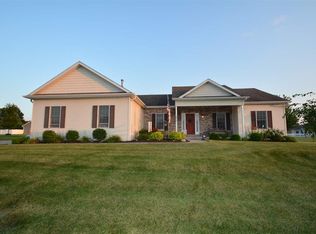This home features 3 bedrooms on main floor, 2 bedrooms on lower level, 4 baths, formal dining room, and 3-season room in addition to the large kitchen, dinette, and great room. Custom Amish solid cherry cabinetry throughout compliments the solid red birch hardwood flooring and ceramic tile. Kitchen has solid granite countertops, with 5 person bar height seating on island, stainless steel appliances including attractive direct vent island fan. The great room also features a custom built cherry entertainment center and beautiful fireplace surround. Baths feature quartz vanity tops and unique cherry cabinet design. Ceiling height on main level as well as basement is 9 ft. for a spacious feel throughout. Professional landscaping surrounds entire foundation, including beautiful berm in backyard that is a focal point from the house as well as the golf course. 9 ft. ceilings on both levels with trimmed tray ceilings in formal dining room and master bedroom. A spacious fully finished basement creates a total living space of 4,038 sq. ft.
This property is off market, which means it's not currently listed for sale or rent on Zillow. This may be different from what's available on other websites or public sources.

