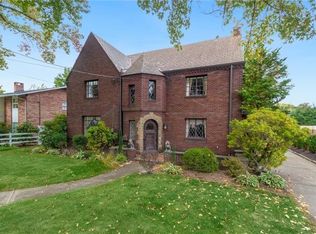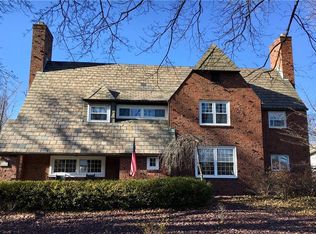Unique Beaver history awaits! Riverfront living with this 5 bedroom, 3.5 bath home on the very desired River Rd. Private, gated brick & wrought iron fenced in corner lot boasting, no maintenance K-9 turf grass. Right next to Linn park w/stunning river views. The 2-car attached, heated garage w/nature stone flooring, built-in work spaces & half bath leads into the family room w/fireplace, travertine floors, newer kitchen, SS appliances & large center island. Enter the grand entrance w/double front doors. Bamboo floors highlight the living/dining rooms & 2nd fireplace. The main floor bedroom/den and full bath w/clawfoot tub complete this level. The second level offers hardwood floors throughout. Master suite, ensuite w/jetted tub and cedar lined walk-in closet, 3 additional bedrooms and hall bath. The lower level has an abundance of storage, partially finished game room and laundry area. Enjoy this vibrant walking community with lovely parks, library, dining, shopping, etc!
This property is off market, which means it's not currently listed for sale or rent on Zillow. This may be different from what's available on other websites or public sources.


