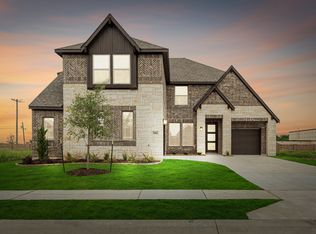Sold
Price Unknown
1080 Raptor Rd, Alvarado, TX 76009
3beds
2,314sqft
Single Family Residence
Built in 2024
7,318.08 Square Feet Lot
$411,500 Zestimate®
$--/sqft
$2,861 Estimated rent
Home value
$411,500
$370,000 - $461,000
$2,861/mo
Zestimate® history
Loading...
Owner options
Explore your selling options
What's special
NEW NEVER LIVED IN HOME! Ready NOW! Bloomfield's Carolina offers 3 bedrooms, 2 baths, and a Study. Enter through the welcoming Rotunda Entry, where a Media space at the Dining with pocket doors, a 7.1 speaker and projector pre-wiring, and a spacious Family Room create the perfect setting for entertaining. The Deluxe Kitchen shines with upgraded backsplash, pot and pan drawers, a wood vent hood, and built-in SS appliances, while smart home features elevate convenience throughout. The Primary Suite offers comfort with a walk-in closet, an ensuite bath, and a peaceful sanctuary in a sitting area. The all-brick façade, complemented by an 8' front door, gutters, and blinds, enhances curb appeal, while upgraded Tile flooring and a stunning ledge Stone-to-Ceiling Fireplace with a cedar mantel bring sophistication inside. Step outside to an extended covered patio overlooking an expansive backyard on an oversized interior lot, complete with an automated sprinkler system. With energy-efficient features like a tankless gas water heater, a buffet in the breakfast room, and thoughtful storage throughout, this home is as functional as it is beautiful. Visit Bloomfield Homes at Eagle Glen.
Zillow last checked: 8 hours ago
Listing updated: July 11, 2025 at 07:27am
Listed by:
Marsha Ashlock 0470768 817-288-5510,
Visions Realty & Investments 817-288-5510
Bought with:
Non-Mls Member
NON MLS
Source: NTREIS,MLS#: 20810827
Facts & features
Interior
Bedrooms & bathrooms
- Bedrooms: 3
- Bathrooms: 2
- Full bathrooms: 2
Primary bedroom
- Features: Dual Sinks, En Suite Bathroom, Garden Tub/Roman Tub, Sitting Area in Primary, Separate Shower, Walk-In Closet(s)
- Level: First
- Dimensions: 13 x 23
Bedroom
- Level: First
- Dimensions: 10 x 10
Bedroom
- Features: Walk-In Closet(s)
- Level: First
- Dimensions: 12 x 11
Breakfast room nook
- Features: Breakfast Bar, Built-in Features, Eat-in Kitchen, Kitchen Island
- Level: First
- Dimensions: 11 x 8
Kitchen
- Features: Breakfast Bar, Built-in Features, Eat-in Kitchen, Kitchen Island, Pantry, Solid Surface Counters, Walk-In Pantry
- Level: First
- Dimensions: 11 x 10
Living room
- Features: Fireplace
- Level: First
- Dimensions: 16 x 22
Media room
- Level: First
- Dimensions: 15 x 14
Office
- Level: First
- Dimensions: 11 x 10
Heating
- Central, Electric, Fireplace(s)
Cooling
- Central Air, Electric
Appliances
- Included: Dishwasher, Electric Oven, Gas Cooktop, Disposal, Gas Water Heater, Microwave, Tankless Water Heater, Vented Exhaust Fan
- Laundry: Washer Hookup, Electric Dryer Hookup, Laundry in Utility Room
Features
- Built-in Features, Decorative/Designer Lighting Fixtures, Eat-in Kitchen, High Speed Internet, Kitchen Island, Open Floorplan, Pantry, Cable TV, Walk-In Closet(s)
- Flooring: Carpet, Tile
- Windows: Window Coverings
- Has basement: No
- Number of fireplaces: 1
- Fireplace features: Family Room, Gas Starter, Stone
Interior area
- Total interior livable area: 2,314 sqft
Property
Parking
- Total spaces: 2
- Parking features: Covered, Direct Access, Driveway, Enclosed, Garage Faces Front, Garage, Garage Door Opener
- Attached garage spaces: 2
- Has uncovered spaces: Yes
Features
- Levels: One
- Stories: 1
- Patio & porch: Front Porch, Patio, Covered
- Exterior features: Private Yard, Rain Gutters
- Pool features: None
- Fencing: Back Yard,Fenced,Wood
Lot
- Size: 7,318 sqft
- Dimensions: 57 x 128
- Features: Back Yard, Interior Lot, Lawn, Landscaped, Subdivision, Sprinkler System, Few Trees
- Residential vegetation: Grassed
Details
- Parcel number: 126219020105
Construction
Type & style
- Home type: SingleFamily
- Architectural style: Traditional,Detached
- Property subtype: Single Family Residence
Materials
- Brick
- Foundation: Slab
- Roof: Composition
Condition
- Year built: 2024
Utilities & green energy
- Sewer: Public Sewer
- Water: Public
- Utilities for property: Sewer Available, Water Available, Cable Available
Community & neighborhood
Security
- Security features: Carbon Monoxide Detector(s), Smoke Detector(s)
Community
- Community features: Playground, Curbs
Location
- Region: Alvarado
- Subdivision: Eagle Glen 50
HOA & financial
HOA
- Has HOA: Yes
- HOA fee: $275 annually
- Services included: All Facilities, Association Management, Maintenance Structure
- Association name: Principal Management Group
- Association phone: 682-325-5363
Other
Other facts
- Listing terms: Cash,Conventional,FHA,VA Loan
Price history
| Date | Event | Price |
|---|---|---|
| 5/27/2025 | Sold | -- |
Source: NTREIS #20810827 Report a problem | ||
| 5/1/2025 | Pending sale | $429,310$186/sqft |
Source: NTREIS #20810827 Report a problem | ||
| 1/8/2025 | Price change | $429,310-4.5%$186/sqft |
Source: NTREIS #20810827 Report a problem | ||
| 1/7/2025 | Listed for sale | $449,310$194/sqft |
Source: NTREIS #20810827 Report a problem | ||
Public tax history
| Year | Property taxes | Tax assessment |
|---|---|---|
| 2024 | $281 +3.6% | $11,000 |
| 2023 | $271 -8.4% | $11,000 |
| 2022 | $296 | $11,000 |
Find assessor info on the county website
Neighborhood: 76009
Nearby schools
GreatSchools rating
- NAAlvarado Elementary-SouthGrades: PK-2Distance: 0.5 mi
- 5/10Alvarado Junior High SchoolGrades: 6-8Distance: 1.3 mi
- 5/10Alvarado High SchoolGrades: 9-12Distance: 1.1 mi
Schools provided by the listing agent
- Elementary: Alvarado S
- High: Alvarado
- District: Alvarado ISD
Source: NTREIS. This data may not be complete. We recommend contacting the local school district to confirm school assignments for this home.
Get a cash offer in 3 minutes
Find out how much your home could sell for in as little as 3 minutes with a no-obligation cash offer.
Estimated market value$411,500
Get a cash offer in 3 minutes
Find out how much your home could sell for in as little as 3 minutes with a no-obligation cash offer.
Estimated market value
$411,500
