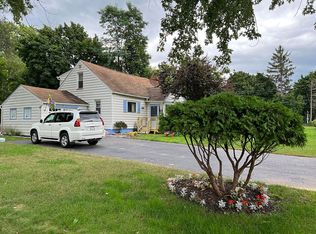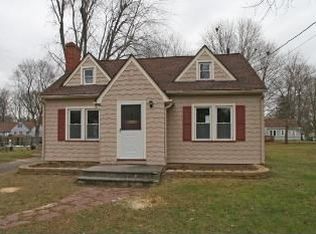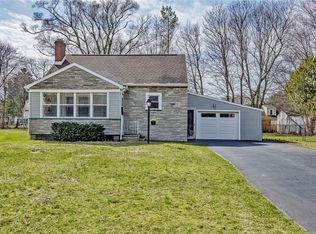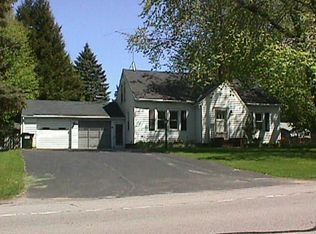With 1,575 square feet, this well maintained home is calling your name to add your personal touch! Roof approximately 5 years old. Electrical also updated 5 years ago. The entire upstairs have been completely remodeled with NEW carpet, drywall and paint! There are hardwood floors underneath the carpet throughout the main floor of the home that are expected to be in GREAT condition.The LARGE living room would make a wonderful living/dinning room combo- great for entertaining! The 3 season room leads you out to an oversized backyard! Some upgraded windows throughout the home. New glass block windows in the very clean and dry basement.
This property is off market, which means it's not currently listed for sale or rent on Zillow. This may be different from what's available on other websites or public sources.



