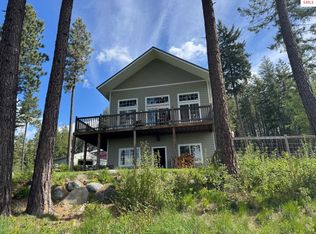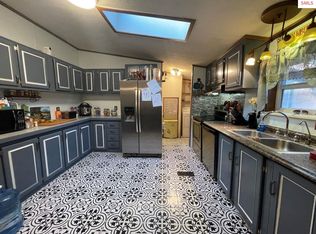Sold
Price Unknown
1080 Pioneer Rd, Bonners Ferry, ID 83805
3beds
2baths
1,616sqft
Mobile Home
Built in 1996
20 Acres Lot
$497,700 Zestimate®
$--/sqft
$1,615 Estimated rent
Home value
$497,700
$453,000 - $547,000
$1,615/mo
Zestimate® history
Loading...
Owner options
Explore your selling options
What's special
20 Acres of Privacy with a Creek and Spectacular Views of the Kootenai Valley and Selkirk Mtn Range. This 3 bed 2 bath manufactured home and shop on 20 acres (two 10 acre parcels) is located 13 miles N of Bonners Ferry. Mission Creek runs through both parcels. 1996 double wide is 1616 sqft. Interior features include a large kitchen with ample storage, dining room with sliders, living room with mountain views to the SW, 2 guest bedrooms with walk in closets, a guest bathroom, & laundry/mud room with storage. Spacious primary suite has a private bath with walk in shower and dual vanities. Metal shop has a concrete floor, electricity, single bay, and multiple partitioned rooms with storage. Small kitchenette has water storage (no plumbing). Property has a garden shed, large storage shed, established fenced garden and circular gravel driveway. Property has been parked out and nicely treed at the entrance, is level to sloping and steep, private, and has county maintained access year round. Private well (no information). No CCRs, private setting, NE corner of property adjoins USFS.
Zillow last checked: 8 hours ago
Listing updated: March 22, 2023 at 04:17pm
Listed by:
Darci Price 208-920-0590,
CENTURY 21 FOUR SEASONS REALTY
Source: SELMLS,MLS#: 20230215
Facts & features
Interior
Bedrooms & bathrooms
- Bedrooms: 3
- Bathrooms: 2
- Main level bathrooms: 2
- Main level bedrooms: 3
Primary bedroom
- Description: Carpet, Large, Walk In Closet, Private Bath
- Level: Main
Bedroom 2
- Description: Carpet, Walk In Closet
- Level: Main
Bedroom 3
- Description: Carpet, Walk In Closet
- Level: Main
Bathroom 1
- Description: Primary Bath, Walk In Shower
- Level: Main
Bathroom 2
- Description: Guest Bath, Central Location, Tub/Shower
- Level: Main
Dining room
- Description: slider to front yard, carpet, open concept
- Level: Main
Kitchen
- Description: spacious, storage, counter space, peninsula
- Level: Main
Living room
- Description: spectacular views, carpet, open to dining
- Level: Main
Heating
- Electric, Forced Air, Furnace
Cooling
- Window Unit(s)
Appliances
- Included: Dishwasher, Dryer, Freezer, Range/Oven, Refrigerator, Washer
- Laundry: Laundry Room, Main Level, Ne Entrance, Cabinet Storage, Mud Room
Features
- Walk-In Closet(s), Insulated
- Flooring: Carpet
- Windows: Double Pane Windows, Insulated Windows, Sliders, Vinyl
- Basement: None
- Has fireplace: Yes
- Fireplace features: Stove, Wood Burning
Interior area
- Total structure area: 1,616
- Total interior livable area: 1,616 sqft
- Finished area above ground: 1,616
- Finished area below ground: 0
Property
Parking
- Parking features: Gravel, Open
- Has uncovered spaces: Yes
Features
- Levels: One
- Stories: 1
- Has view: Yes
- View description: Mountain(s)
- Waterfront features: Creek (Year Round), Water Frontage Location(Tributary), Water Access Type(Private), Water Access Location(Tributary), Water Access, Creek
- Body of water: Kootenai River,Misson Creek
Lot
- Size: 20 Acres
- Features: 15 or more Miles to City/Town, 1 or more miles to County Road, Level, Sloped, Steep Slope, Timber, Wooded, Mature Trees, Southern Exposure
Details
- Additional structures: Workshop, Shed(s)
- Parcel number: RP64N01E089020A & 89440A
- Zoning description: Ag / Forestry
Construction
Type & style
- Home type: MobileManufactured
- Property subtype: Mobile Home
Materials
- Manufactured, T1-11
- Foundation: Pit Set
- Roof: Composition
Condition
- Resale
- New construction: No
- Year built: 1996
Utilities & green energy
- Sewer: Septic Tank
- Water: Well
- Utilities for property: Electricity Connected, Natural Gas Not Available, Phone Connected, Garbage Available
Community & neighborhood
Location
- Region: Bonners Ferry
Other
Other facts
- Body type: Double Wide
- Ownership: Fee Simple
- Road surface type: Paved
Price history
| Date | Event | Price |
|---|---|---|
| 3/22/2023 | Sold | -- |
Source: | ||
| 2/27/2023 | Pending sale | $469,000$290/sqft |
Source: | ||
| 2/8/2023 | Listed for sale | $469,000$290/sqft |
Source: | ||
Public tax history
| Year | Property taxes | Tax assessment |
|---|---|---|
| 2025 | $1,304 +79.2% | $266,160 -33.1% |
| 2024 | $728 -14.7% | $397,650 +2.4% |
| 2023 | $853 +93.3% | $388,460 -0.4% |
Find assessor info on the county website
Neighborhood: 83805
Nearby schools
GreatSchools rating
- 6/10Mount Hall Elementary SchoolGrades: K-5Distance: 0.9 mi
- 7/10Boundary County Middle SchoolGrades: 6-8Distance: 15.8 mi
- 2/10Bonners Ferry High SchoolGrades: 9-12Distance: 16 mi
Schools provided by the listing agent
- Elementary: Mt. Hall
- Middle: Boundary County
- High: Bonners Ferry
Source: SELMLS. This data may not be complete. We recommend contacting the local school district to confirm school assignments for this home.

