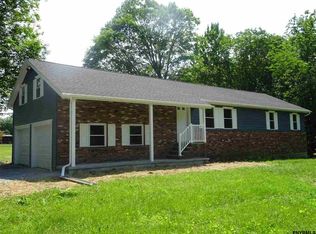Truly a rare find! This property consists of a residence & a private airfield known as Galway Airport The landing area is 2200' feet long by 90' wide. The property has 2 hangars one of which has a kitchen, lounge area, enclosed porch plus 2 upstairs apartments which are in need of rehabbing. There are several outbuildings with electrical power throughout the property. Tennis court & pool are in need of TLC.
This property is off market, which means it's not currently listed for sale or rent on Zillow. This may be different from what's available on other websites or public sources.
