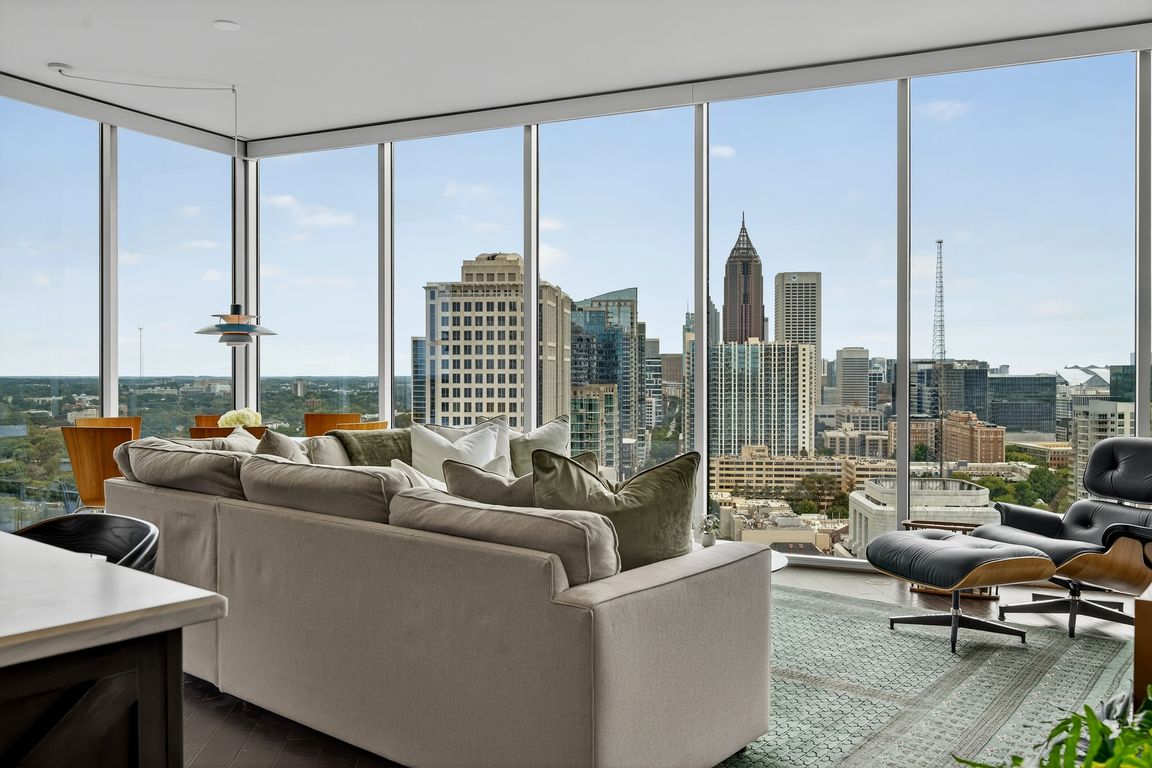Open: Sat 10am-1pm

Active
$875,000
2beds
1,397sqft
1080 Peachtree St NE UNIT 2610, Atlanta, GA 30309
2beds
1,397sqft
Condominium, residential
Built in 2008
2 Garage spaces
$626 price/sqft
$878 monthly HOA fee
What's special
Soaring viewsIconic south facing viewsFloor to ceiling windowsExpansive balconyCustom dry barFrameless glassPrivate lounge spaces
Three blocks to Piedmont Park, Three blocks to Colony Square and nearly all of Atlanta's best restaurants right out your front door - Welcome to life on the Curve at 1010 Midtown! One of Atlanta's premier condo buildings, boasting the most highly sought after amenities in the city - from the ...
- 13 days |
- 2,614 |
- 177 |
Source: FMLS GA,MLS#: 7659180
Travel times
Living Room
Kitchen
Primary Bedroom
Primary Bathroom
Secondary Bedroom
Secondary Bathroom
Dining Room
Foyer
Balcony
Primary Closet
Zillow last checked: 7 hours ago
Listing updated: October 14, 2025 at 02:05pm
Listing Provided by:
Joel Perkins,
Harry Norman REALTORS
Source: FMLS GA,MLS#: 7659180
Facts & features
Interior
Bedrooms & bathrooms
- Bedrooms: 2
- Bathrooms: 2
- Full bathrooms: 2
- Main level bathrooms: 2
- Main level bedrooms: 2
Rooms
- Room types: Laundry
Primary bedroom
- Features: Master on Main, Oversized Master
- Level: Master on Main, Oversized Master
Bedroom
- Features: Master on Main, Oversized Master
Primary bathroom
- Features: Double Shower, Shower Only, Double Vanity
Dining room
- Features: Open Concept
Kitchen
- Features: Cabinets Stain, Kitchen Island, Stone Counters, View to Family Room, Wine Rack, Breakfast Bar
Heating
- Forced Air, Central, Electric, Heat Pump
Cooling
- Central Air, Ceiling Fan(s), Electric, Heat Pump
Appliances
- Included: Dishwasher, Dryer, Disposal, Electric Water Heater, Microwave, Refrigerator, Washer, Electric Range
- Laundry: In Hall, Laundry Closet, Main Level
Features
- Double Vanity, Entrance Foyer, Dry Bar, High Ceilings 10 ft Main, High Speed Internet, Recessed Lighting, Walk-In Closet(s)
- Flooring: Ceramic Tile, Hardwood
- Windows: Double Pane Windows, Insulated Windows
- Basement: None
- Has fireplace: No
- Fireplace features: None
- Common walls with other units/homes: 2+ Common Walls,End Unit
Interior area
- Total structure area: 1,397
- Total interior livable area: 1,397 sqft
- Finished area above ground: 1,397
- Finished area below ground: 0
Property
Parking
- Total spaces: 2
- Parking features: Covered, Deeded, Garage
- Garage spaces: 2
Accessibility
- Accessibility features: None
Features
- Levels: One
- Stories: 1
- Patio & porch: Covered
- Exterior features: Balcony
- Pool features: Heated, In Ground, Gunite, Salt Water
- Spa features: None
- Fencing: None
- Has view: Yes
- View description: City
- Waterfront features: None
- Body of water: None
Lot
- Size: 1,393.92 Square Feet
- Features: Other
Details
- Additional structures: None
- Parcel number: 17 010600053592
- Other equipment: None
- Horse amenities: None
Construction
Type & style
- Home type: Condo
- Architectural style: Other
- Property subtype: Condominium, Residential
- Attached to another structure: Yes
Materials
- Concrete, Stucco
- Foundation: Concrete Perimeter, Slab
- Roof: Other
Condition
- Resale
- New construction: No
- Year built: 2008
Utilities & green energy
- Electric: 110 Volts
- Sewer: Public Sewer
- Water: Public
- Utilities for property: Cable Available, Electricity Available, Sewer Available, Water Available, Underground Utilities
Green energy
- Energy efficient items: None
- Energy generation: None
Community & HOA
Community
- Features: Catering Kitchen, Concierge, Fitness Center, Gated, Homeowners Assoc, Near Beltline, Near Public Transport, Near Shopping, Park, Pool, Sidewalks, Street Lights
- Security: Smoke Detector(s), Fire Sprinkler System, Fire Alarm, Key Card Entry, Secured Garage/Parking, Security Gate, Security Guard, Security Lights
- Subdivision: 1010 Midtown
HOA
- Has HOA: Yes
- Services included: Door Person, Internet, Maintenance Grounds, Maintenance Structure, Receptionist, Reserve Fund, Security, Swim, Trash
- HOA fee: $878 monthly
Location
- Region: Atlanta
Financial & listing details
- Price per square foot: $626/sqft
- Tax assessed value: $834,000
- Annual tax amount: $11,521
- Date on market: 10/2/2025
- Listing terms: Cash,Conventional,1031 Exchange
- Ownership: Condominium
- Electric utility on property: Yes
- Road surface type: Paved