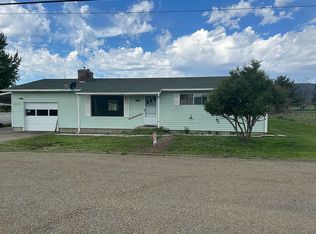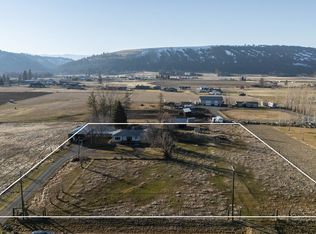Sold
$315,000
1080 Palmer Junction Rd, Elgin, OR 97827
3beds
1,250sqft
Residential, Single Family Residence
Built in 1963
1.62 Acres Lot
$313,400 Zestimate®
$252/sqft
$1,798 Estimated rent
Home value
$313,400
Estimated sales range
Not available
$1,798/mo
Zestimate® history
Loading...
Owner options
Explore your selling options
What's special
Hard to find small acreage property for your hobby farm with gorgeous views all around!! Must see this 1.62-acre piece of pastureland ready and waiting for your horse or livestock. Perfect for the FFA program and raising young animals! Build a barn, shop, corrals, stalls, all of the above, or whatever your heart desires! This 1250 sf, 3 bedroom, 1 1/2 bath home is very clean and move in ready! All appliances are included, free-standing Refrigerator, Built-in Dishwasher, Built-in Oven, Cooktop, and the Washer and Dryer! Forced air gas heat and air conditioning make this home comfortable year-round! Gas furnace and gas water heater are located in the oversized garage with many built-in cabinets and shelving. The garage is a 2-car attached garage with a door opener for easy access and there is a storage shed in the back yard for your yard and garden tools! New composition roof just recently installed! Enjoy the evenings on the back deck looking over the fenced pasture with mountain views! This property sits just outside the Elgin city limits in Union County but is connected to Elgin city water & sewer. Most furniture is negotiable and will be sold separately. Call today to see this beautiful home and property!
Zillow last checked: 8 hours ago
Listing updated: September 12, 2025 at 08:10am
Listed by:
Roger Hutson 970-978-8837,
Valley Realty
Bought with:
Linda Shirley, 950500153
Blue Summit Realty Group
Source: RMLS (OR),MLS#: 155295433
Facts & features
Interior
Bedrooms & bathrooms
- Bedrooms: 3
- Bathrooms: 2
- Full bathrooms: 1
- Partial bathrooms: 1
- Main level bathrooms: 2
Primary bedroom
- Level: Main
Bedroom 2
- Level: Main
Bedroom 3
- Level: Main
Dining room
- Level: Main
Kitchen
- Level: Main
Living room
- Level: Main
Heating
- Forced Air
Cooling
- Central Air
Appliances
- Included: Built In Oven, Cooktop, Dishwasher, Disposal, Free-Standing Refrigerator, Plumbed For Ice Maker, Range Hood, Washer/Dryer, Gas Water Heater
- Laundry: Laundry Room
Features
- Ceiling Fan(s)
- Flooring: Vinyl, Wall to Wall Carpet
- Doors: Storm Door(s)
- Windows: Aluminum Frames, Storm Window(s)
- Basement: Crawl Space
Interior area
- Total structure area: 1,250
- Total interior livable area: 1,250 sqft
Property
Parking
- Total spaces: 2
- Parking features: Driveway, RV Access/Parking, RV Boat Storage, Garage Door Opener, Attached
- Attached garage spaces: 2
- Has uncovered spaces: Yes
Accessibility
- Accessibility features: Accessible Full Bath, Garage On Main, Natural Lighting, One Level, Utility Room On Main, Accessibility
Features
- Levels: One
- Stories: 1
- Patio & porch: Covered Deck
- Exterior features: Yard
- Fencing: Cross Fenced,Fenced
- Has view: Yes
- View description: Mountain(s), Seasonal, Valley
Lot
- Size: 1.62 Acres
- Features: Level, Pasture, Seasonal, Acres 1 to 3
Details
- Additional structures: Outbuilding, RVParking, RVBoatStorage, ToolShed
- Parcel number: 14168
- Zoning: UC-R2
- Other equipment: Satellite Dish
Construction
Type & style
- Home type: SingleFamily
- Property subtype: Residential, Single Family Residence
Materials
- Lap Siding
- Foundation: Concrete Perimeter
- Roof: Composition
Condition
- Resale
- New construction: No
- Year built: 1963
Utilities & green energy
- Gas: Gas
- Sewer: Public Sewer
- Water: Public
- Utilities for property: Satellite Internet Service
Community & neighborhood
Location
- Region: Elgin
Other
Other facts
- Listing terms: Cash,Conventional
- Road surface type: Paved
Price history
| Date | Event | Price |
|---|---|---|
| 9/12/2025 | Sold | $315,000-7.1%$252/sqft |
Source: | ||
| 7/28/2025 | Pending sale | $339,000$271/sqft |
Source: | ||
| 6/20/2025 | Price change | $339,000+6.3%$271/sqft |
Source: | ||
| 6/12/2025 | Pending sale | $319,000$255/sqft |
Source: | ||
| 6/9/2025 | Listed for sale | $319,000$255/sqft |
Source: | ||
Public tax history
| Year | Property taxes | Tax assessment |
|---|---|---|
| 2024 | $1,108 +3% | $99,970 +3% |
| 2023 | $1,076 +3% | $97,060 +3% |
| 2022 | $1,044 +3% | $94,238 +3% |
Find assessor info on the county website
Neighborhood: 97827
Nearby schools
GreatSchools rating
- 5/10Stella Mayfield Elementary SchoolGrades: PK-6Distance: 0.7 mi
- 2/10Elgin High SchoolGrades: 7-12Distance: 0.9 mi
Schools provided by the listing agent
- Elementary: Stella Mayfield
- Middle: Elgin
- High: Elgin
Source: RMLS (OR). This data may not be complete. We recommend contacting the local school district to confirm school assignments for this home.

Get pre-qualified for a loan
At Zillow Home Loans, we can pre-qualify you in as little as 5 minutes with no impact to your credit score.An equal housing lender. NMLS #10287.

