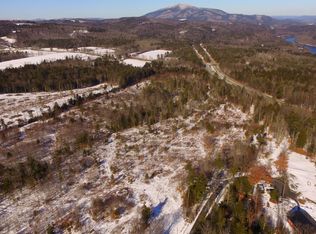In an area of newer houses this home stands out as a complete package. 10.1 acres of level yard with pasture potential, including water and electricity just waiting for animals. The seasonal views (more can be captured with clearing) will invite you to entertain on the deck, on this quiet dead end road. Walking into this expansive Colonial will make you feel at home, as you notice beautiful hardwood floors, granite countertops, and even radiant heat throughout. Two master suites allow for endless bedroom capabilities to outfit your entire family comfortably. The partially finished basement is ready to be further finished for more living space, complete with 3/4 bathroom. Come see what Old Bow Road has to offer your family. Close to vast trails and only 7 miles to 1-91
This property is off market, which means it's not currently listed for sale or rent on Zillow. This may be different from what's available on other websites or public sources.
