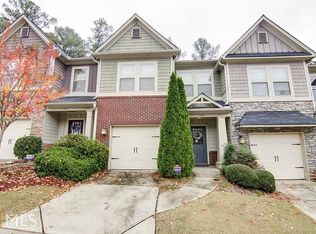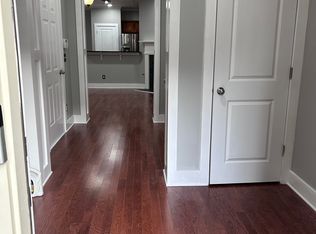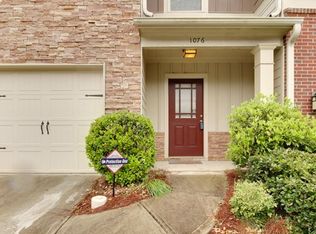The North Village Townhome community located in Decatur features Craftsman inspired architecture and a spectacular location! Ideally situated inside the Perimeter, North Village Townhomes offer great value and uncompromising quality. You will enjoy the convenience to Avondale Estates and Lake, Dekalb School of the Arts, I-285, I-20, Perimeter College, Dekalb County Government Campus, Avondale and Kensington MARTA Stations, Decatur Square, Agnes Scott College, and so much more! This property includes: 1 Car Garage and Driveway Parking; Great Patio with Fenced-in Private backyard; Open Floor Plan; Crown Molding Throughout; Stainless Steel Appliances; Granite Countertops; Hardwood Floors; Living Room with Fireplace; Decorative Lighting; Tons of Cabinet Storage; Bedrooms with Carpet; Master Suite with Vaulted Ceiling and Walk-in Closet; Ceiling Fans; Master Bathroom with Dual Vanity, Garden Tub, and Separate Walk-in Shower; and Laundry Area with Washer and Dryer. Pre-wired for Security - Monitoring at Tenant expense.Two Cars max allowed at Property during residency. 2 Pets OK with Fee. $65 application fee per adult 18+. 1 month deposit with approved application. Tenants responsible for Yard 1 Car Garage Blinds Carpet Ceiling Fan Central Air Dryer Electric Dryer Electric Heating Gas Heating Granite Countertops Hardwood Flooring Range Stove Washer Washing Machine
This property is off market, which means it's not currently listed for sale or rent on Zillow. This may be different from what's available on other websites or public sources.


