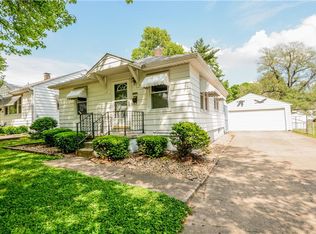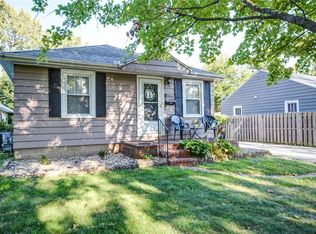Very well maintained home in a quiet neighborhood! Spacious living room with a wood burning fireplace. Kitchen has solid oak cabinets and opens to the dining room (which used to be a 3rd bedroom and can be converted if needed). Updated bathroom, replacement windows, newer roof and furnace. The basement has been professionally waterproofed. Tons of storage in attic and basement. Deck overlooks fenced yard with a shed. Oversized 1 car garage with an attached screened porch. Great value! Nothing to do but move in!
This property is off market, which means it's not currently listed for sale or rent on Zillow. This may be different from what's available on other websites or public sources.

