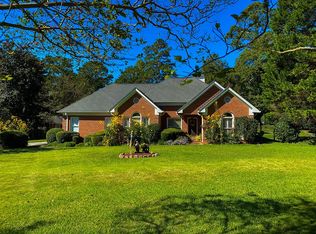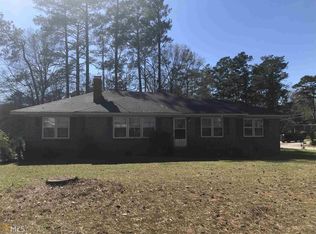It's here at last - A Maple Drive charmer on a choice corner, level lot surrounded by a popular and appreciating area! This four sided brick offers a lovingly remodeled 3BR/2bath floor plan with a very spacious Living Room and Dining Room and separate Den. Showcased throughout is the original 1950's charm of abundant molding, original refinished hardwood flooring, a masonry fireplace with custom mantle (with vent-less gas logs added), an entrance foyer and the original black and white tile baths in excellent condition. This solidly built home also boasts a thoughtfully redesigned kitchen, including a reconfigured foot print that opens up and extends the space significantly. A total gutting of the kitchen provides new high end cherry cabinets with soft close cabinets/drawers & lazy susan, slide out drawers, shiny stainless appliances, tin backsplash, pendant lighting, quiet Bosch dishwasher, granite countertops, center island with built in wine rack, a cabinetry matched trash compartment and more prep space than you can use- this is the Kitchen you've been searching for! There's also an extended room with built in bookcases - perfect for a two person office or playroom/hobby room. So many improvements - new roof, gutters, soffits & fascia, plus newer windows. Outside is an approx ¾ acre yard filled with magnolias, sasanquas, a weeping willow plus a courtyard "basket weave" brick patio with coordinating brick wall. Plenty of room to putter around in the 12 x 16 "Better Built" wired Storage/Workshop shed with attic storage. This one has it all - charm, location, convenience and low maintenance!
This property is off market, which means it's not currently listed for sale or rent on Zillow. This may be different from what's available on other websites or public sources.

