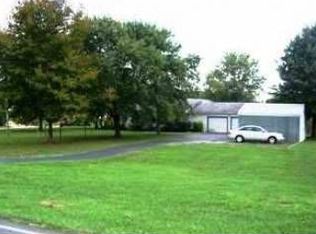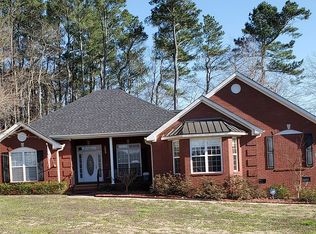COUNTRY LIVING WITH CITY CONVENIENCE! This property has it all! Wonderful fully renovated Main House 2,634 sf brick rancher plus 560 sf Guest House with 500 sf heated cooled Study. A large 2,800 sf Barn with workshop and horse stalls. A fenced inground pool, 4.74 acres, massive Chicken Coop with run, fencing and the list goes on and on! This estate offers endless possibilities. The main house is 3 bedrooms/2 baths, great room w/ wood floors & cozy gas log fireplace, sunny open plan kitchen/breakfast room with two Islands, heated cooled Sunroom & covered rear patio overlooking the in-ground pool. The guest house has a kitchen, bedroom, 3/4 bath & heated cooled garage/study making it a great in-law suite or potential rental. 5 stall barn with storage/tack rooms + 3 chicken houses. There's also a stream & pecan, walnut, & fig trees.
This property is off market, which means it's not currently listed for sale or rent on Zillow. This may be different from what's available on other websites or public sources.

