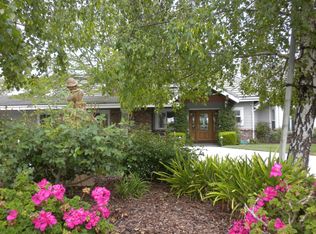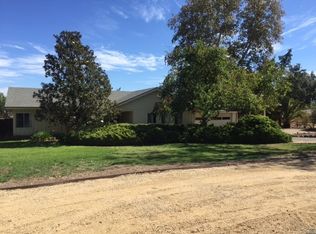Sold for $1,640,000
$1,640,000
1080 Highland Rd, Santa Ynez, CA 93460
4beds
2,415sqft
Single Family Residence
Built in 1984
1.23 Acres Lot
$1,740,100 Zestimate®
$679/sqft
$5,317 Estimated rent
Home value
$1,740,100
$1.55M - $1.95M
$5,317/mo
Zestimate® history
Loading...
Owner options
Explore your selling options
What's special
Nestled in picturesque Skyline Park neighborhood, this 1980s-built home offers the perfect blend of country living and modern convenience. The single-story floor plan features four bedrooms and two baths, with the primary suite located on one side of the home and the remaining three bedrooms on the opposite side, ensuring privacy for all. The family room has a vaulted wood ceiling and used brick, wood burning fireplace. This is the perfect opportunity to update and customize the home's finishes to your liking. There is a 5th bedroom and/or office space built into the garage. Utilize as-is or restore to a 3-car attached garage. Set on a spacious 1.23-acre level lot with horse-friendly zoning, this property is ideal for those seeking a relaxed lifestyle with ample space for expansive gardens or 4H projects. A small vintage barn and detached garage with shop ensure plenty of shelter and storage. Skyline Park benefits from its own private water company, with the water and private road maintenance fee billed quarterly - currently 495.00. Your slice of Santa Ynez Valley awaits!
Zillow last checked: 8 hours ago
Listing updated: December 26, 2024 at 05:01am
Listed by:
Michelle Glaus DRE#: 01921235 805-452-0446,
Village Properties
Bought with:
Brenda E Cloud, DRE#: 01772551
Sotheby's International Realty Santa Ynez Valley Brokerage
Micah Brady, DRE#: 01219166
Sotheby's International Realty Santa Ynez Valley Brokerage
Source: North Santa Barbara County MLS,MLS#: 24002233
Facts & features
Interior
Bedrooms & bathrooms
- Bedrooms: 4
- Bathrooms: 2
- Full bathrooms: 2
Primary bedroom
- Level: Lower
Dining room
- Features: Formal/Separate
Heating
- Forced Air, Natural Gas, Solar
Cooling
- Central Air
Appliances
- Included: Dishwasher, Electric Cooktop, Oven, Water Softener, Trash Compactor, Disposal
- Laundry: Inside, Electric Dryer Hookup
Features
- Wet Bar
- Flooring: Carpet, Tile
- Windows: Skylight(s), Double Pane Windows
- Number of fireplaces: 1
- Fireplace features: Family Room, Wood Burning
Interior area
- Total structure area: 2,415
- Total interior livable area: 2,415 sqft
Property
Parking
- Total spaces: 2
- Parking features: Other, RV Access/Parking, Drive Space, Attached, Detached
- Attached garage spaces: 2
- Has uncovered spaces: Yes
Features
- Stories: 1
- Entry location: No Stairs to Entry
- Patio & porch: Deck, Patio Covered
- Has view: Yes
- View description: Hill/Peak/Mnt, Partial/Filtered
Lot
- Size: 1.23 Acres
- Dimensions: 157'W x 321'D
- Features: Level, Sloped Down, Horses Allowed, Yard Sprinklers
Details
- Additional structures: Tool Shed, Workshop, Barn(s)
- Parcel number: 141190040
- Zoning description: Residential Single Family
- Special conditions: Estate Sale
- Horses can be raised: Yes
Construction
Type & style
- Home type: SingleFamily
- Property subtype: Single Family Residence
Materials
- Wood Siding, Stucco
- Foundation: Slab
- Roof: Composition,Shingle
Condition
- Year built: 1984
Utilities & green energy
- Electric: Photovoltaics Leased
- Sewer: Septic Tank
- Water: Shared Well, Private
- Utilities for property: Cable Available
Green energy
- Green verification: None
- Energy efficient items: None
- Energy generation: Solar
Community & neighborhood
Location
- Region: Santa Ynez
Other
Other facts
- Listing terms: New Loan,Cash
- Road surface type: Paved
Price history
| Date | Event | Price |
|---|---|---|
| 12/24/2024 | Sold | $1,640,000-6.3%$679/sqft |
Source: | ||
| 12/13/2024 | Pending sale | $1,750,000$725/sqft |
Source: | ||
| 12/13/2024 | Listed for sale | $1,750,000$725/sqft |
Source: | ||
| 11/26/2024 | Pending sale | $1,750,000$725/sqft |
Source: | ||
| 11/26/2024 | Contingent | $1,750,000$725/sqft |
Source: | ||
Public tax history
| Year | Property taxes | Tax assessment |
|---|---|---|
| 2025 | $17,763 +248.5% | $1,640,000 +243.6% |
| 2024 | $5,097 +1.8% | $477,313 +2% |
| 2023 | $5,008 +1.8% | $467,955 +2% |
Find assessor info on the county website
Neighborhood: 93460
Nearby schools
GreatSchools rating
- NACollege Elementary SchoolGrades: KDistance: 0.4 mi
- 7/10Santa Ynez Elementary SchoolGrades: 1-8Distance: 0.4 mi
- 8/10Santa Ynez Valley Union High SchoolGrades: 9-12Distance: 0.6 mi
Get pre-qualified for a loan
At Zillow Home Loans, we can pre-qualify you in as little as 5 minutes with no impact to your credit score.An equal housing lender. NMLS #10287.

