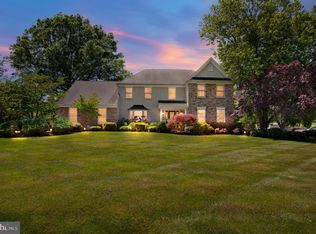This beautiful center hall colonial is designed to offer amazing space for family and guest. Main level offers a Formal Dining and Living Room with glass pocket doors leading to a fabulous Family Room all with beautiful hardwood flooring. The family room boast a wet bar, sky lights, and a raised brick hearth. The 24’ kitchen with stone flooring also includes corian countertops, oak cabinetry, recessed lighting, large island and separated breakfast nook with a bay window that overlooks the professionally landscaped yard. Master bedroom suite offers a luxurious walk-in-closet and a large private bath. Three other generously sized bedrooms and a full bathroom complete the second level. Your vacation can begin when you step out to the Trex deck with both a covered and open area, the patio leads to the pool which is complete with a Jacuzzi. A hot tub awaits to sooth and smooth you. There is a spacious finished basement with storage space galore. When you close your eyes and picture your perfect home….this is it.
This property is off market, which means it's not currently listed for sale or rent on Zillow. This may be different from what's available on other websites or public sources.
