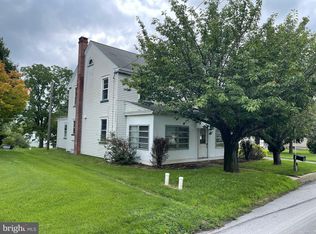The home was built in 1878 . The current family purchased it in the early 1900's. The home has seen modifications in the 100+ years with the most significant renovations in the mid-seventies and mid-nineties. One of the family members was a master craftsman who worked his entire life as a skilled carpenter and cabinet maker. This same quality of craftsmanship was integral in the custom kitchens, handmade crown molding and built in details of the home. His favorite feature was the fireplace replica in the Williamsburg inspired living room. He hosted many gourmet dinners cooked in his efficient kitchen complete with restaurant strength exhaust fan. At the forefront of kitchen design, the kitchen features slide out shelving, pantry closet with door storage, hidden waste basket, and additional hidden storage. He even sliced his own bricks to create the feature wall. The new addition was built in 1996 including the garage entry, laundry room, bathroom, bedroom, living room and front porch. The sunroom was in added in 2008 and provides a beautiful view over the back yard and beyond. Upgraded electrical for the entire property were also added at that time. This addition allowed for direct interior connection to the second-floor apartment. The apartment consists of 2 bedrooms, 1 bath, kitchen, laundry and balcony. Maintaining its own electric meter and sewer hook-up for profitable rental. The most recent long term rent collected was just over $1100.00 per month. The fenced front yard provides shade and a breeze on a hot sunny day, while tomatoes and flowers grow in the sectioned gardens in the back yard. An additional 3 car detached garage provides storage with easy access via the circular driveway. There is plenty of parking for entertaining guests.
This property is off market, which means it's not currently listed for sale or rent on Zillow. This may be different from what's available on other websites or public sources.
