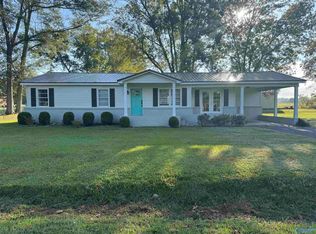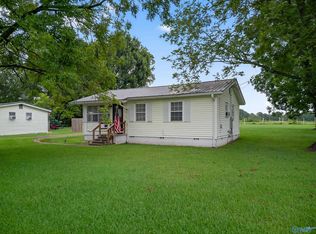Sold for $260,000
$260,000
1080 Garmon Rd, Gadsden, AL 35901
3beds
2,170sqft
Single Family Residence
Built in 1947
3.2 Acres Lot
$269,900 Zestimate®
$120/sqft
$1,927 Estimated rent
Home value
$269,900
$256,000 - $283,000
$1,927/mo
Zestimate® history
Loading...
Owner options
Explore your selling options
What's special
WHORTON BEND-Beautiful, stately all brick home w/loads of character. Located on corner lot in the heart of Whorton Bend. Features Living room, dining room, eat-in kitchen, relaxing den, 3 bedrooms, 2 full baths, extra lg. master closet (also laundry room). Extra room off carport, workshop storage room & cellar. Gorgeous yard including patio plus 3.2+/- Acres of pasture, fenced w/four different storage buildings/barns. This home could be turned into a dream! House and Acreage REDUCED TO $295,000. Call today for more information and your personal showing!
Zillow last checked: 8 hours ago
Listing updated: September 16, 2024 at 08:18am
Listed by:
Bill Chance,
Realty Plus, Inc.
Bought with:
, 100473
Sue Holland Realty, LLC
Source: ValleyMLS,MLS#: 21859208
Facts & features
Interior
Bedrooms & bathrooms
- Bedrooms: 3
- Bathrooms: 2
- Full bathrooms: 2
Primary bedroom
- Features: Ceiling Fan(s), Carpet
- Level: First
- Area: 121
- Dimensions: 11 x 11
Bedroom 2
- Features: Ceiling Fan(s), Carpet
- Level: First
- Area: 100
- Dimensions: 10 x 10
Bedroom 3
- Features: Ceiling Fan(s), Carpet
- Level: First
- Area: 64
- Dimensions: 8 x 8
Dining room
- Features: Carpet
- Level: First
Kitchen
- Features: Ceiling Fan(s), Vinyl
- Level: First
- Area: 40
- Dimensions: 8 x 5
Living room
- Features: Carpet
- Level: First
- Area: 144
- Dimensions: 12 x 12
Bonus room
- Level: First
Den
- Features: Laminate Floor
- Level: First
Heating
- Central 1, Natural Gas
Cooling
- Central 1
Appliances
- Included: Range
Features
- Basement: Crawl Space
- Number of fireplaces: 2
- Fireplace features: Two
Interior area
- Total interior livable area: 2,170 sqft
Property
Parking
- Total spaces: 1
- Parking features: Carport, Workshop in Garage, Corner Lot
- Carport spaces: 1
Features
- Waterfront features: Lake/Pond
Lot
- Size: 3.20 Acres
Details
- Additional structures: Barn/Stable
- Parcel number: 1508270001038.000
Construction
Type & style
- Home type: SingleFamily
- Architectural style: Traditional
- Property subtype: Single Family Residence
Materials
- Foundation: See Remarks
Condition
- New construction: No
- Year built: 1947
Utilities & green energy
- Sewer: Septic Tank
- Water: Public
Community & neighborhood
Location
- Region: Gadsden
- Subdivision: Metes And Bounds
Price history
| Date | Event | Price |
|---|---|---|
| 9/2/2025 | Listing removed | $287,000$132/sqft |
Source: | ||
| 7/14/2025 | Price change | $287,000-14.1%$132/sqft |
Source: | ||
| 5/8/2025 | Price change | $334,000-4.3%$154/sqft |
Source: | ||
| 4/2/2025 | Listed for sale | $349,000+34.2%$161/sqft |
Source: | ||
| 9/16/2024 | Sold | $260,000-11.9%$120/sqft |
Source: | ||
Public tax history
| Year | Property taxes | Tax assessment |
|---|---|---|
| 2025 | -- | $34,340 +1.8% |
| 2024 | -- | $33,720 |
| 2023 | -- | $33,720 +20.9% |
Find assessor info on the county website
Neighborhood: 35901
Nearby schools
GreatSchools rating
- 10/10Southside Elementary SchoolGrades: PK-5Distance: 3.5 mi
- 5/10Rainbow Middle SchoolGrades: 6-8Distance: 4.2 mi
- 5/10Southside High SchoolGrades: PK,9-12Distance: 3.7 mi
Schools provided by the listing agent
- Elementary: Eura Brown Elementary
- Middle: Rainbow
- High: Southside High School
Source: ValleyMLS. This data may not be complete. We recommend contacting the local school district to confirm school assignments for this home.

Get pre-qualified for a loan
At Zillow Home Loans, we can pre-qualify you in as little as 5 minutes with no impact to your credit score.An equal housing lender. NMLS #10287.

