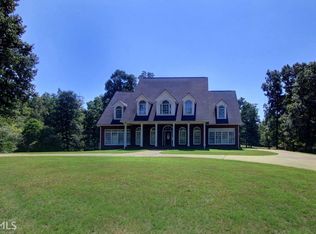Closed
$825,000
1080 Gaithers Rd, Mansfield, GA 30055
5beds
4,514sqft
Single Family Residence
Built in 2018
7.37 Acres Lot
$828,700 Zestimate®
$183/sqft
$4,419 Estimated rent
Home value
$828,700
$680,000 - $1.00M
$4,419/mo
Zestimate® history
Loading...
Owner options
Explore your selling options
What's special
Welcome to your own private getaway on 7+ acres! A gated driveway invites you a sprawling 5 bedroom / 4.5 bath craftsman ranch on a full basement with utility garage. The large lot allows for endless opportunities, which also includes a winding creek in the back of the property and mature hardwoods. Walk through the front entry-way to a spacious open concept of dining room, living room, and kitchen. Enjoy the large sitting island, brick backsplash, and stainless steel appliances while soaking in the views on the stone wood-burning fireplace in the living room. The wood beams running throughout the living area add to the natural, welcoming touch this home provides. Out back you'll find a large screened-in porch with a 6 person hot tub, perfect for downtime or entertaining guests. Bluetooth speakers run throughout the main living area of the home and back porch. Master suite on main with a large soaking tub, tile shower, and walk-in closet. Two additional bedrooms are on the main floor with 2.5 baths. Downstairs in the basement is another 2 bedrooms and full bath. Utility garage and workshop also located in the unfinished area of the basement. Water filtration system has been installed throughout the home. Just a short drive to downtown Mansfield and walking trails or under 20 minutes to downtown Covington. Schedule a tour today to see what all this home has to offer!
Zillow last checked: 8 hours ago
Listing updated: June 12, 2025 at 07:20am
Listed by:
Jessica Davenport 678-758-2318,
Joe Stockdale Real Estate
Bought with:
Angie Shelnutt, 173792
Southern Classic Realtors
Source: GAMLS,MLS#: 10503356
Facts & features
Interior
Bedrooms & bathrooms
- Bedrooms: 5
- Bathrooms: 5
- Full bathrooms: 4
- 1/2 bathrooms: 1
- Main level bathrooms: 3
- Main level bedrooms: 3
Kitchen
- Features: Kitchen Island, Pantry
Heating
- Electric
Cooling
- Central Air, Electric
Appliances
- Included: Oven/Range (Combo), Stainless Steel Appliance(s)
- Laundry: Mud Room
Features
- Master On Main Level, Separate Shower, Soaking Tub, Split Bedroom Plan, Tray Ceiling(s), Vaulted Ceiling(s), Walk-In Closet(s)
- Flooring: Carpet, Hardwood
- Basement: Bath Finished,Exterior Entry,Finished
- Number of fireplaces: 1
- Fireplace features: Family Room
- Common walls with other units/homes: No Common Walls
Interior area
- Total structure area: 4,514
- Total interior livable area: 4,514 sqft
- Finished area above ground: 2,742
- Finished area below ground: 1,772
Property
Parking
- Total spaces: 2
- Parking features: Basement, Detached, Garage, Garage Door Opener
- Has attached garage: Yes
Features
- Levels: One
- Stories: 1
- Patio & porch: Deck
- Fencing: Wood
Lot
- Size: 7.37 Acres
- Features: Private
Details
- Parcel number: 0118000000064000
Construction
Type & style
- Home type: SingleFamily
- Architectural style: Craftsman
- Property subtype: Single Family Residence
Materials
- Concrete
- Roof: Composition
Condition
- Resale
- New construction: No
- Year built: 2018
Utilities & green energy
- Sewer: Septic Tank
- Water: Well
- Utilities for property: Cable Available, Electricity Available, High Speed Internet
Community & neighborhood
Community
- Community features: None
Location
- Region: Mansfield
- Subdivision: NONE
Other
Other facts
- Listing agreement: Exclusive Right To Sell
- Listing terms: Cash,Conventional,FHA,VA Loan
Price history
| Date | Event | Price |
|---|---|---|
| 6/9/2025 | Sold | $825,000-1.8%$183/sqft |
Source: | ||
| 5/19/2025 | Pending sale | $839,900$186/sqft |
Source: | ||
| 5/13/2025 | Price change | $839,900-0.7%$186/sqft |
Source: | ||
| 4/25/2025 | Listed for sale | $845,900-0.5%$187/sqft |
Source: | ||
| 4/18/2025 | Listing removed | $850,000$188/sqft |
Source: | ||
Public tax history
| Year | Property taxes | Tax assessment |
|---|---|---|
| 2024 | $6,720 +3.7% | $273,920 +5.5% |
| 2023 | $6,479 +10.5% | $259,640 +26.3% |
| 2022 | $5,865 +2.4% | $205,640 +8.9% |
Find assessor info on the county website
Neighborhood: 30055
Nearby schools
GreatSchools rating
- 7/10Mansfield Elementary SchoolGrades: PK-5Distance: 2.6 mi
- 4/10Indian Creek Middle SchoolGrades: 6-8Distance: 7.2 mi
- 6/10Eastside High SchoolGrades: 9-12Distance: 6.6 mi
Schools provided by the listing agent
- Elementary: Mansfield
- Middle: Indian Creek
- High: Eastside
Source: GAMLS. This data may not be complete. We recommend contacting the local school district to confirm school assignments for this home.
Get a cash offer in 3 minutes
Find out how much your home could sell for in as little as 3 minutes with a no-obligation cash offer.
Estimated market value$828,700
Get a cash offer in 3 minutes
Find out how much your home could sell for in as little as 3 minutes with a no-obligation cash offer.
Estimated market value
$828,700
