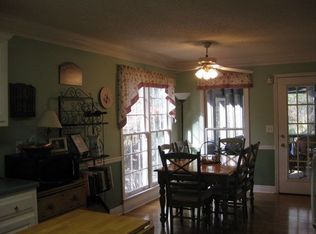Oconee County gem! Located on 1.4 acres on the lake with a rocking chair front porch. Only 10 minutes to UGA and about a mile to downtown Watkinsville. This 4BR/2.5BA (possible 4th in the basement) offers lots of hardwood floors, granite counter tops in kitchen, two story foyer, separate dining room, den/office off foyer, and large family room with large fireplace off the kitchen. Upstairs offers large master suite and two additional bedrooms and bath. All this sits atop a daylight basement with huge rec room or an law suite, although no bathroom, 4th bedroom/hobby room. Updates include: granite in kitchen, 1 year old Samsung appliances, 1 year old premium carpet, 1 year old premium vinyl plank floors in basement, new wash tub style sink in basement, new painted kitchen cabinets from dark oak to beautiful white in kitchen along with painting built in book cabinets. New deck boards, 2 year old roof, new gutters on front of house, 2 year old exterior paint, and some interior painting. Septic was pumped on 5/8/2019. Beautiful mature landscaping. Rare find! Won't last long!!
This property is off market, which means it's not currently listed for sale or rent on Zillow. This may be different from what's available on other websites or public sources.
