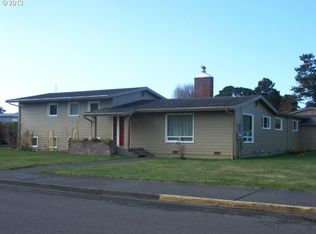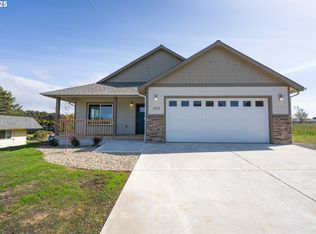This large mid-century modern home has so much charm. With an easy walk to the Ocean, Park, Community Building, Library, Post Office and Market it is in a great location on the West Side. The Butterfly roof is designed for the coast to withstand high winds. The amazing yard was landscaped professionally and takes very little care.It has a large family room is plumbed for a gas stove. Hobby room is a bonus. RV parking.
This property is off market, which means it's not currently listed for sale or rent on Zillow. This may be different from what's available on other websites or public sources.


