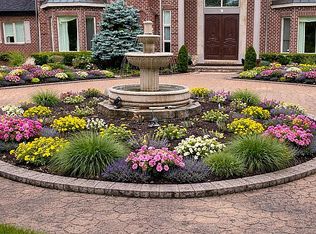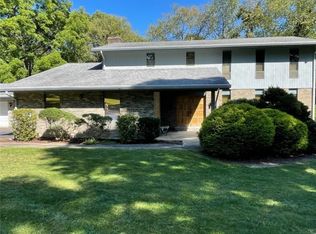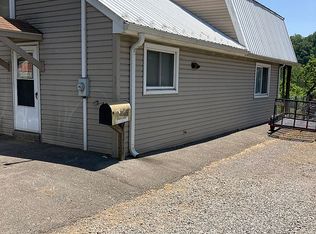Sold for $1,348,395
$1,348,395
1080 Fox Chapel Rd, Pittsburgh, PA 15238
4beds
3,069sqft
Single Family Residence
Built in 1960
2.98 Acres Lot
$1,375,000 Zestimate®
$439/sqft
$5,372 Estimated rent
Home value
$1,375,000
$1.26M - $1.50M
$5,372/mo
Zestimate® history
Loading...
Owner options
Explore your selling options
What's special
This sophisticated mid-century modern style home features an artistic, designer-quality interior, situated within a private resort style setting with a pool, tennis/pickleball multi-sport court with lighting. This refined, beautifully renovated home offers custom millwork and moldings, soaring vaulted ceilings and a bespoke gourmet kitchen with commercial-grade appliances. An impressive foyer with a large glass door instantly appeals to this home, offering a seamless, open floor plan, a living room with a fireplace, and a spacious dining area. The great room has walls of floor-to-ceiling windows, a fireplace, built-in shelving, and vaulted hardwood ceilings that echo the wood floors below. The adjacent kitchen has been updated with an eye for detail and quality, with stone counters, open shelves and furniture-grade custom cabinets. The basement has a finished game room, workshop/art studio and a 4 car tandem integrated garage. The garage and shed allow ample storage.
Zillow last checked: 8 hours ago
Listing updated: November 12, 2024 at 09:59am
Listed by:
Linda DiBucci 412-850-5404,
PIATT SOTHEBY'S INTERNATIONAL REALTY
Bought with:
Jennifer Mance, RS227745L
COLDWELL BANKER REALTY
Source: WPMLS,MLS#: 1671541 Originating MLS: West Penn Multi-List
Originating MLS: West Penn Multi-List
Facts & features
Interior
Bedrooms & bathrooms
- Bedrooms: 4
- Bathrooms: 5
- Full bathrooms: 3
- 1/2 bathrooms: 2
Primary bedroom
- Level: Main
- Dimensions: 20x15
Bedroom 2
- Level: Main
- Dimensions: 15x12
Bedroom 3
- Level: Main
- Dimensions: 17x13
Bedroom 4
- Level: Main
- Dimensions: 12x11
Dining room
- Level: Main
- Dimensions: 14x13
Entry foyer
- Level: Main
- Dimensions: 13x07
Family room
- Level: Main
- Dimensions: 23x16
Game room
- Level: Lower
- Dimensions: 22x17
Kitchen
- Level: Main
- Dimensions: 25x17
Laundry
- Level: Main
- Dimensions: 12x08
Living room
- Level: Main
- Dimensions: 26x14
Heating
- Forced Air, Gas
Cooling
- Central Air
Appliances
- Included: Some Gas Appliances, Dishwasher, Disposal, Microwave, Refrigerator, Stove
Features
- Kitchen Island, Pantry, Window Treatments
- Flooring: Ceramic Tile, Hardwood
- Windows: Window Treatments
- Basement: Finished,Interior Entry
- Number of fireplaces: 3
Interior area
- Total structure area: 3,069
- Total interior livable area: 3,069 sqft
Property
Parking
- Total spaces: 4
- Parking features: Built In, Garage Door Opener
- Has attached garage: Yes
Features
- Levels: One
- Stories: 1
- Pool features: Pool
Lot
- Size: 2.98 Acres
- Dimensions: 2.98
Details
- Parcel number: 0439L00080000000
Construction
Type & style
- Home type: SingleFamily
- Architectural style: Colonial,Ranch
- Property subtype: Single Family Residence
Materials
- Brick
- Roof: Asphalt
Condition
- Resale
- Year built: 1960
Utilities & green energy
- Sewer: Public Sewer
- Water: Public
Community & neighborhood
Location
- Region: Pittsburgh
Price history
| Date | Event | Price |
|---|---|---|
| 11/12/2024 | Pending sale | $1,395,000+3.5%$455/sqft |
Source: | ||
| 11/11/2024 | Sold | $1,348,395-3.3%$439/sqft |
Source: | ||
| 9/16/2024 | Contingent | $1,395,000$455/sqft |
Source: | ||
| 9/12/2024 | Listed for sale | $1,395,000+43.1%$455/sqft |
Source: | ||
| 8/28/2020 | Sold | $975,000$318/sqft |
Source: | ||
Public tax history
| Year | Property taxes | Tax assessment |
|---|---|---|
| 2025 | $26,245 +8.3% | $853,100 |
| 2024 | $24,241 +500.7% | $853,100 |
| 2023 | $4,035 | $853,100 |
Find assessor info on the county website
Neighborhood: 15238
Nearby schools
GreatSchools rating
- 9/10Ohara El SchoolGrades: K-5Distance: 1.5 mi
- 8/10Dorseyville Middle SchoolGrades: 6-8Distance: 3 mi
- 9/10Fox Chapel Area High SchoolGrades: 9-12Distance: 1.2 mi
Schools provided by the listing agent
- District: Fox Chapel Area
Source: WPMLS. This data may not be complete. We recommend contacting the local school district to confirm school assignments for this home.
Get pre-qualified for a loan
At Zillow Home Loans, we can pre-qualify you in as little as 5 minutes with no impact to your credit score.An equal housing lender. NMLS #10287.
Sell for more on Zillow
Get a Zillow Showcase℠ listing at no additional cost and you could sell for .
$1,375,000
2% more+$27,500
With Zillow Showcase(estimated)$1,402,500


