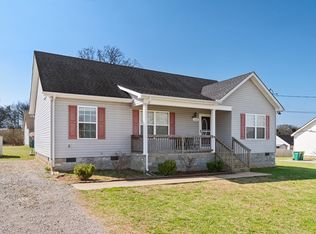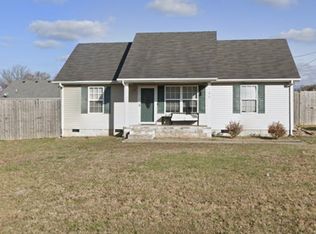Closed
$305,000
1080 Finley Beech Rd, Lewisburg, TN 37091
3beds
1,359sqft
Single Family Residence, Residential
Built in 2016
0.4 Acres Lot
$307,100 Zestimate®
$224/sqft
$1,888 Estimated rent
Home value
$307,100
$227,000 - $415,000
$1,888/mo
Zestimate® history
Loading...
Owner options
Explore your selling options
What's special
This charming 3-bedroom, 2-bathroom single-level home offers the perfect blend of peaceful country vibes and in-town convenience. Nestled on a spacious, level lot in a quiet neighborhood, this home has NO HOA and plenty of space to park your camper, boat, or build that detached garage or storage building you've been dreaming about. Inside, you’ll love the fresh, modern paint, a bright and airy layout, and a large living room with soaring ceilings. The eat-in kitchen features stainless steel appliances, a pantry, and easy access to the oversized utility room. The split-bedroom floor plan offers privacy with the primary suite tucked on one side and two additional bedrooms and a full bath on the other. Step out back and enjoy grilling or relaxing on the attached deck, or unwind with a glass of sweet tea on the covered rocking chair front porch. You’ll feel like you’re tucked away on a rural road, yet you're just minutes from Lewisburg’s local dining, shopping, and daily conveniences, with quick access to Hwy 50, Hwy 431, and I-65S for easy commuting. This one has the space, setting, and layout that checks all the boxes—don’t miss your chance to make it yours!
Zillow last checked: 8 hours ago
Listing updated: September 04, 2025 at 09:25am
Listing Provided by:
Matt Feathers 615-347-6833,
eXp Realty
Bought with:
Colby Jordan, 362858
Crye-Leike, Realtors
Source: RealTracs MLS as distributed by MLS GRID,MLS#: 2969155
Facts & features
Interior
Bedrooms & bathrooms
- Bedrooms: 3
- Bathrooms: 2
- Full bathrooms: 2
- Main level bedrooms: 3
Heating
- Central, Electric
Cooling
- Central Air, Electric
Appliances
- Included: Electric Oven, Cooktop, Electric Range, Dishwasher, Microwave
Features
- Ceiling Fan(s), High Ceilings, Pantry, Walk-In Closet(s)
- Flooring: Carpet, Wood, Laminate
- Basement: Crawl Space
Interior area
- Total structure area: 1,359
- Total interior livable area: 1,359 sqft
- Finished area above ground: 1,359
Property
Features
- Levels: One
- Stories: 1
- Patio & porch: Porch, Covered, Deck
Lot
- Size: 0.40 Acres
- Dimensions: 114.31 x 121.1
- Features: Level
- Topography: Level
Details
- Parcel number: 064K B 00500 000
- Special conditions: Standard
Construction
Type & style
- Home type: SingleFamily
- Property subtype: Single Family Residence, Residential
Materials
- Vinyl Siding
- Roof: Shingle
Condition
- New construction: No
- Year built: 2016
Utilities & green energy
- Sewer: Public Sewer
- Water: Public
- Utilities for property: Electricity Available, Water Available
Community & neighborhood
Security
- Security features: Smoke Detector(s)
Location
- Region: Lewisburg
- Subdivision: Beechwood Est Sec 1
Price history
| Date | Event | Price |
|---|---|---|
| 9/3/2025 | Sold | $305,000+3.4%$224/sqft |
Source: | ||
| 8/12/2025 | Contingent | $295,000$217/sqft |
Source: | ||
| 8/7/2025 | Listed for sale | $295,000+156.5%$217/sqft |
Source: | ||
| 2/27/2017 | Sold | $115,000$85/sqft |
Source: Public Record Report a problem | ||
Public tax history
| Year | Property taxes | Tax assessment |
|---|---|---|
| 2025 | $1,713 +7.9% | $51,150 |
| 2024 | $1,588 | $51,150 |
| 2023 | $1,588 | $51,150 |
Find assessor info on the county website
Neighborhood: 37091
Nearby schools
GreatSchools rating
- 4/10Westhills Elementary SchoolGrades: 4-6Distance: 1.9 mi
- 4/10Lewisburg Middle SchoolGrades: 7-8Distance: 2.8 mi
- 5/10Marshall Co High SchoolGrades: 9-12Distance: 2.9 mi
Schools provided by the listing agent
- Elementary: Marshall-Oak Grove-Westhills ELem.
- Middle: Lewisburg Middle School
- High: Marshall Co High School
Source: RealTracs MLS as distributed by MLS GRID. This data may not be complete. We recommend contacting the local school district to confirm school assignments for this home.
Get a cash offer in 3 minutes
Find out how much your home could sell for in as little as 3 minutes with a no-obligation cash offer.
Estimated market value$307,100
Get a cash offer in 3 minutes
Find out how much your home could sell for in as little as 3 minutes with a no-obligation cash offer.
Estimated market value
$307,100

