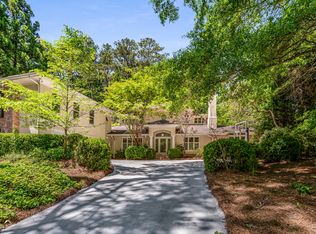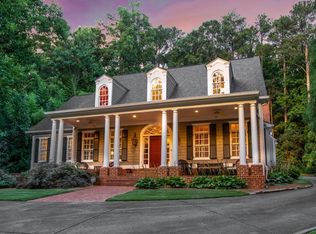Closed
$1,850,000
1080 Ferncliff Rd NE, Atlanta, GA 30324
6beds
7,316sqft
Single Family Residence, Residential
Built in 2006
0.69 Acres Lot
$2,050,900 Zestimate®
$253/sqft
$10,072 Estimated rent
Home value
$2,050,900
$1.89M - $2.24M
$10,072/mo
Zestimate® history
Loading...
Owner options
Explore your selling options
What's special
Introducing a truly remarkable custom-built luxury brick and stone estate home, nestled on a generous .7 acre lot in the heart of Buckhead in the award-wining Sarah Smith Elementary district. This exquisite residence offers a seamless blend of timeless elegance and modern comfort. Step inside, and you'll be greeted by the warmth of beautiful hardwood flooring and custom moldings, accentuated by arched doorways and oversized windows allowing for light-drenched interiors. The main level boasts a wood-paneled en-suite bedroom, perfect for a private home office, while the fireside formal living room invites you to relax with dual French doors leading to the covered rocking chair front porch. The heart of this home is the designer kitchen, featuring pristine white cabinetry, quartz countertops, and a professional stainless steel appliance package, complemented by an inviting eat-in breakfast room. The kitchen seamlessly flows into the fireside family room, where wood-beamed ceilings and French doors beckon you to the gracious rear patio. A convenient butler's pantry connects the kitchen to the formal dining room, creating an ideal space for hosting gatherings and special occasions. Upstairs, discover four bedrooms and three full bathrooms, including the gracious primary suite with an adjoining fireside sitting room. This spacious retreat offers dual closets and a spa-inspired bathroom with dual vanities, a soaking tub, and a walk-in shower. The finished terrace level is a haven for entertaining, featuring a custom bar, open-concept media room, temperature-controlled 3,000-bottle wine cellar, and a recreation room with an adjoining fitness area. The three-car garage is not only practical but offers an abundance of unfinished space above, ready for your future customization a perfect au pair or in-law suite in the making. Step outdoors to experience a captivating outdoor oasis, complete with a stone patio and custom fireplace, play yard, basketball goal, and a playground, and a gated driveway for added security. This meticulously crafted luxury estate home offers an exceptional living experience, combining elegance, functionality, and endless entertainment possibilities. Nestled in the heart of Pine Hills, and in close proximity to the Roxboro Valley Swim & Tennis, Lenox Park, as well as myriad fine dining and shopping opportunities.
Zillow last checked: 8 hours ago
Listing updated: January 08, 2024 at 10:42am
Listing Provided by:
CHASE MIZELL,
Atlanta Fine Homes Sotheby's International
Bought with:
INNA EIDELMAN, 325954
Compass
Source: FMLS GA,MLS#: 7297936
Facts & features
Interior
Bedrooms & bathrooms
- Bedrooms: 6
- Bathrooms: 6
- Full bathrooms: 5
- 1/2 bathrooms: 1
- Main level bathrooms: 1
- Main level bedrooms: 1
Primary bedroom
- Features: Oversized Master, Sitting Room, Other
- Level: Oversized Master, Sitting Room, Other
Bedroom
- Features: Oversized Master, Sitting Room, Other
Primary bathroom
- Features: Double Vanity, Separate Tub/Shower, Soaking Tub
Dining room
- Features: Separate Dining Room
Kitchen
- Features: Breakfast Bar, Breakfast Room, Cabinets White, Eat-in Kitchen, Keeping Room, Kitchen Island, Pantry Walk-In, Stone Counters, View to Family Room, Wine Rack
Heating
- Natural Gas
Cooling
- Ceiling Fan(s), Central Air
Appliances
- Included: Dishwasher, Disposal, Double Oven, Electric Oven, Gas Cooktop, Microwave, Range Hood, Refrigerator
- Laundry: Laundry Room, Upper Level
Features
- Beamed Ceilings, Bookcases, Double Vanity, Entrance Foyer 2 Story, High Ceilings 10 ft Main, High Ceilings 10 ft Upper, High Ceilings, High Speed Internet, His and Hers Closets, Walk-In Closet(s), Wet Bar
- Flooring: Carpet, Ceramic Tile, Hardwood
- Windows: Insulated Windows, Plantation Shutters
- Basement: Daylight,Exterior Entry,Finished,Finished Bath,Full,Interior Entry
- Number of fireplaces: 4
- Fireplace features: Electric, Family Room, Gas Log, Keeping Room, Master Bedroom, Outside
- Common walls with other units/homes: No Common Walls
Interior area
- Total structure area: 7,316
- Total interior livable area: 7,316 sqft
- Finished area above ground: 4,828
- Finished area below ground: 2,488
Property
Parking
- Total spaces: 3
- Parking features: Attached, Driveway, Garage
- Attached garage spaces: 3
- Has uncovered spaces: Yes
Accessibility
- Accessibility features: None
Features
- Levels: Three Or More
- Patio & porch: Breezeway, Covered, Deck, Front Porch, Patio
- Exterior features: Lighting, Private Yard, No Dock
- Pool features: None
- Spa features: None
- Fencing: Back Yard,Wood
- Has view: Yes
- View description: Trees/Woods
- Waterfront features: None
- Body of water: None
Lot
- Size: 0.69 Acres
- Features: Back Yard, Front Yard, Landscaped, Level, Private, Wooded
Details
- Additional structures: Garage(s), Guest House
- Parcel number: 17 000800060158
- Other equipment: Home Theater
- Horse amenities: None
Construction
Type & style
- Home type: SingleFamily
- Architectural style: Traditional
- Property subtype: Single Family Residence, Residential
Materials
- Brick 4 Sides, Stone
- Foundation: Concrete Perimeter
- Roof: Composition,Shingle
Condition
- Resale
- New construction: No
- Year built: 2006
Utilities & green energy
- Electric: Other
- Sewer: Public Sewer
- Water: Public
- Utilities for property: Cable Available, Electricity Available, Natural Gas Available, Sewer Available, Underground Utilities, Water Available
Green energy
- Energy efficient items: Appliances, HVAC, Thermostat
- Energy generation: None
Community & neighborhood
Security
- Security features: Closed Circuit Camera(s), Secured Garage/Parking, Security Lights, Smoke Detector(s)
Community
- Community features: Near Public Transport, Near Schools, Near Shopping, Near Trails/Greenway
Location
- Region: Atlanta
- Subdivision: Pine Hills
HOA & financial
HOA
- Has HOA: No
Other
Other facts
- Ownership: Fee Simple
- Road surface type: Asphalt, Paved
Price history
| Date | Event | Price |
|---|---|---|
| 12/29/2023 | Sold | $1,850,000-7.3%$253/sqft |
Source: | ||
| 12/11/2023 | Pending sale | $1,995,000$273/sqft |
Source: | ||
| 11/1/2023 | Listed for sale | $1,995,000-15.1%$273/sqft |
Source: | ||
| 11/1/2023 | Listing removed | $2,350,000$321/sqft |
Source: | ||
| 10/19/2023 | Price change | $2,350,000-5.8%$321/sqft |
Source: | ||
Public tax history
| Year | Property taxes | Tax assessment |
|---|---|---|
| 2024 | $28,719 +32.5% | $914,320 +13.2% |
| 2023 | $21,667 -8.8% | $807,640 +11.1% |
| 2022 | $23,767 +13.4% | $726,960 +18.4% |
Find assessor info on the county website
Neighborhood: Pine Hills
Nearby schools
GreatSchools rating
- 6/10Smith Elementary SchoolGrades: PK-5Distance: 1.6 mi
- 6/10Sutton Middle SchoolGrades: 6-8Distance: 3.2 mi
- 8/10North Atlanta High SchoolGrades: 9-12Distance: 5.6 mi
Schools provided by the listing agent
- Elementary: Sarah Rawson Smith
- Middle: Willis A. Sutton
- High: North Atlanta
Source: FMLS GA. This data may not be complete. We recommend contacting the local school district to confirm school assignments for this home.
Get a cash offer in 3 minutes
Find out how much your home could sell for in as little as 3 minutes with a no-obligation cash offer.
Estimated market value$2,050,900
Get a cash offer in 3 minutes
Find out how much your home could sell for in as little as 3 minutes with a no-obligation cash offer.
Estimated market value
$2,050,900

