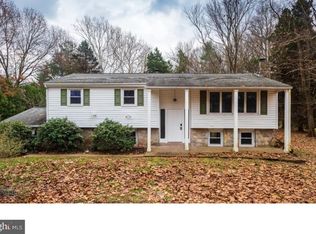You won't believe all the space this pretty South Coventry colonial has to offer. Its generous rooms have an easy, open flow and rich, hardwood floors that add warmth and beauty throughout the house. Greeted by a brick rocking-chair porch, you'll step into this home via a spacious center hall foyer flanked by formal living and dining rooms. Brightened by their large windows, they are big enough for grand gatherings with family and friends. You'll also like the size of the eat-in kitchen, set at the heart of this home and outfitted with granite-tile countertops and honey-oak cabinets offering ample storage. It opens to a large family room which is currently used as a theater room complete with a faux screen and overhead projector capable of multi-aspect ratios. A laundry room with a door to the back yard, and a powder room, are conveniently located nearby. Best of all, this main level features an airy and cheerful sun room, with a vaulted ceiling, skylights and a wall of windows--the perfect place to sit and enjoy your morning coffee. Take in the birds and the trees that abound in this private and park-like backyard, visible from nearly every angle in this lovely room. Upstairs, all four bedrooms are roomy with tons of closet space. The master features a full bath en suite and there is another full bath in the hall. Plus, two-car garage, deck, basement, and much more! And for your peace of mind, NEW septic system and NEW well both to be installed prior settlement. This is the home you've been waiting for?see it before it's gone!
This property is off market, which means it's not currently listed for sale or rent on Zillow. This may be different from what's available on other websites or public sources.
