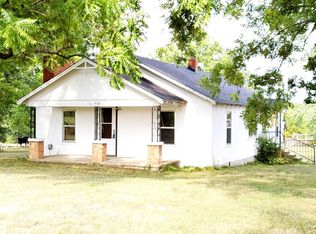Absolutely beautiful setting! A lot of square footage for the price but will need a bit of cosmetic touch up. The home offers 4 bedrooms, 3 full bathrooms, 3 oversized livings, formal dining room and a wonderful eat in kitchen with a island. The kitchen has a newer electric cook top stove and double ovens.. Both living areas on the main floor have wood burning fire places. The basement has been partially finished with a living area, full bathroom, kitchenette and a bedrooms. The home has 2 HVAC units and with 1 new ac unit, 2 new 50 gallon water heaters. The basement also features a 2 car garage with tons of storage. All of this nicely placed on almost 29 wooded acres. Not mention a shop measuring 40 x 80 x 50 x 12. There is concrete floors, gas ceiling mounted heaters and 2 bathrooms in the shop. The shop has extremely high ceilings and a 14 foot garage door for easy access. Call today to schedule your showing.
This property is off market, which means it's not currently listed for sale or rent on Zillow. This may be different from what's available on other websites or public sources.

