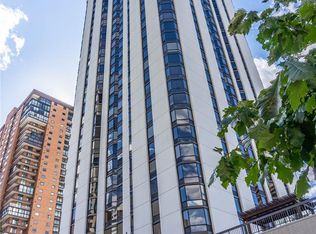Fully Remodeled Sun filled and spacious 2 bedroom 2 bathroom condo in the heart of the Capital Hill. This condo lives large with a spacious master suite that has a 5 piece bath and walk in closet and the best part is you share no walls so its quiet. You can walk to everything the city has to offer while also feeling safe in your secure small building that only has 9 units. Property features a gourmet kitchen with gas stove, hardwood floors throughout, 2 covered parking spaces in secure attached garage, in unit washer and dryer, gas fireplace, central A/C, and covered balcony. Will consider a shorter or longer term lease for the right tenant.
2 covered parking spaces underneath the unit. Small dogs and cat ok with additional deposit.
Apartment for rent
Accepts Zillow applications
$3,000/mo
1080 E 13th Ave APT 301, Denver, CO 80218
2beds
1,345sqft
Price may not include required fees and charges.
Apartment
Available now
Cats, small dogs OK
Central air
In unit laundry
Attached garage parking
-- Heating
What's special
Gas fireplaceCovered balconySpacious master suiteGas stoveWalk in closetGourmet kitchenHardwood floors
- 4 days
- on Zillow |
- -- |
- -- |
Travel times
Facts & features
Interior
Bedrooms & bathrooms
- Bedrooms: 2
- Bathrooms: 2
- Full bathrooms: 2
Cooling
- Central Air
Appliances
- Included: Dryer, Washer
- Laundry: In Unit
Features
- Walk In Closet
- Flooring: Hardwood
Interior area
- Total interior livable area: 1,345 sqft
Video & virtual tour
Property
Parking
- Parking features: Attached
- Has attached garage: Yes
- Details: Contact manager
Features
- Exterior features: Walk In Closet
Details
- Parcel number: 0502224046046
Construction
Type & style
- Home type: Apartment
- Property subtype: Apartment
Building
Management
- Pets allowed: Yes
Community & HOA
Location
- Region: Denver
Financial & listing details
- Lease term: 1 Year
Price history
| Date | Event | Price |
|---|---|---|
| 6/10/2025 | Listed for rent | $3,000$2/sqft |
Source: Zillow Rentals | ||
| 6/10/2025 | Listing removed | $3,000$2/sqft |
Source: REcolorado #3180348 | ||
| 6/10/2025 | Price change | $3,000+0%$2/sqft |
Source: REcolorado #3180348 | ||
| 6/4/2025 | Price change | $2,9990%$2/sqft |
Source: REcolorado #3180348 | ||
| 5/28/2025 | Listed for rent | $3,000$2/sqft |
Source: REcolorado #3180348 | ||
![[object Object]](https://photos.zillowstatic.com/fp/e40d535d7568778648b0123a903bbdea-p_i.jpg)
