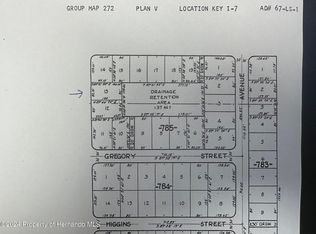Sold for $419,000 on 08/27/25
$419,000
1080 Dunlap Ave, Spring Hill, FL 34609
4beds
2,061sqft
Single Family Residence
Built in 2025
0.26 Acres Lot
$417,700 Zestimate®
$203/sqft
$2,277 Estimated rent
Home value
$417,700
$397,000 - $439,000
$2,277/mo
Zestimate® history
Loading...
Owner options
Explore your selling options
What's special
Welcome to The Juliet, an exquisite 4-bedroom, 3-bathroom home that seamlessly blends luxury and modern design. Nestled in a desirable community, this stunning residence features elegant cathedral ceilings and an open, light-filled layout designed for both comfort and style. The heart of the home is a gourmet kitchen with quartz countertops and wood cabinetry, seamlessly flowing into a spacious living area—perfect for entertaining. The primary suite features an en-suite bathroom and a generous walk-in closet. Additional highlights include a 2-car garage and the freedom of no HOA restrictions. Conveniently located near shopping, dining, and just minutes from the 589 Suncoast Parkway, this home offers an effortless commute to Tampa. Looking for a move-in-ready home or a different location? Ask your agent about other available options!
Zillow last checked: 8 hours ago
Listing updated: August 27, 2025 at 07:09pm
Listed by:
Cheyenne Marie Watson 352-396-0112,
Haven Property Group LLC
Bought with:
PAID RECIPROCAL
Paid Reciprocal Office
Source: HCMLS,MLS#: 2253783
Facts & features
Interior
Bedrooms & bathrooms
- Bedrooms: 4
- Bathrooms: 3
- Full bathrooms: 3
Heating
- Central
Cooling
- Central Air
Appliances
- Included: Dishwasher, Electric Cooktop, Electric Oven, Freezer, Ice Maker, Microwave, Refrigerator
- Laundry: Electric Dryer Hookup, Washer Hookup
Features
- Ceiling Fan(s), Open Floorplan, Primary Bathroom - Shower No Tub, Vaulted Ceiling(s), Walk-In Closet(s)
- Flooring: Vinyl
- Has fireplace: No
Interior area
- Total structure area: 2,061
- Total interior livable area: 2,061 sqft
Property
Parking
- Total spaces: 2
- Parking features: Garage, Garage Door Opener
- Garage spaces: 2
Features
- Levels: One
- Stories: 1
- Patio & porch: Front Porch, Rear Porch
Lot
- Size: 0.26 Acres
- Features: Cleared
Details
- Parcel number: R3232317512007850130
- Zoning: R1A
- Zoning description: Residential
- Special conditions: Standard
Construction
Type & style
- Home type: SingleFamily
- Architectural style: Ranch
- Property subtype: Single Family Residence
Materials
- Block, Stucco
- Roof: Shingle
Condition
- New construction: Yes
- Year built: 2025
Utilities & green energy
- Sewer: Aerobic Septic
- Water: Public
- Utilities for property: Cable Available, Electricity Connected, Water Connected
Community & neighborhood
Location
- Region: Spring Hill
- Subdivision: Spring Hill Unit 12
Other
Other facts
- Listing terms: Cash,Conventional,FHA,VA Loan
- Road surface type: Asphalt
Price history
| Date | Event | Price |
|---|---|---|
| 8/27/2025 | Sold | $419,000-0.2%$203/sqft |
Source: | ||
| 7/23/2025 | Pending sale | $419,900$204/sqft |
Source: | ||
| 5/29/2025 | Price change | $419,900-2.3%$204/sqft |
Source: | ||
| 5/22/2025 | Price change | $429,990-1.1%$209/sqft |
Source: | ||
| 5/16/2025 | Price change | $434,900-0.9%$211/sqft |
Source: | ||
Public tax history
| Year | Property taxes | Tax assessment |
|---|---|---|
| 2024 | $444 -0.6% | $17,699 +10% |
| 2023 | $447 -4.9% | $16,090 +10% |
| 2022 | $470 +30.2% | $14,627 +10% |
Find assessor info on the county website
Neighborhood: 34609
Nearby schools
GreatSchools rating
- 6/10Suncoast Elementary SchoolGrades: PK-5Distance: 2.6 mi
- 5/10Powell Middle SchoolGrades: 6-8Distance: 3 mi
- 5/10Nature Coast Technical High SchoolGrades: PK,9-12Distance: 3.4 mi
Schools provided by the listing agent
- Elementary: Spring Hill
- Middle: Explorer K-8
- High: Central
Source: HCMLS. This data may not be complete. We recommend contacting the local school district to confirm school assignments for this home.
Get a cash offer in 3 minutes
Find out how much your home could sell for in as little as 3 minutes with a no-obligation cash offer.
Estimated market value
$417,700
Get a cash offer in 3 minutes
Find out how much your home could sell for in as little as 3 minutes with a no-obligation cash offer.
Estimated market value
$417,700
