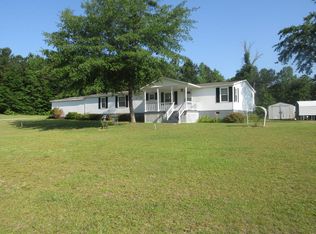Country living at it's finest! This 5500 sq ft custom-built house on a secluded 14 acres provides an abundance of space and privacy, and is only minutes away from Fort Gordon, restaurants, and shopping. The main level has 4 bedrooms including the master suite with open concept living room with eating area in kitchen which features stainless appliances, new granite counter tops, solid pine cabinets, and large walk-in pantry. Upstairs you will find 2 BONUS spaces and 2 bedrooms with 2 more BONUS rooms that can be used as office space or additional bedrooms. The main level also has a mother-in-law suite attached to the house with its own living space, kitchen, laundry and bathroom. Australian Cypress hardwood flooring throughout the main level with 10 foot ceilings and solid 8 ft wood doors. Freshly painted inside and out! No HOA. Owner/Agent
This property is off market, which means it's not currently listed for sale or rent on Zillow. This may be different from what's available on other websites or public sources.

