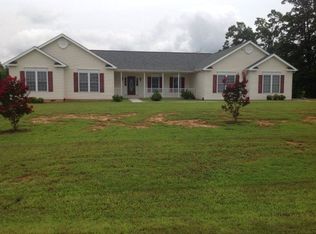Sold for $590,000
$590,000
1080 Doctor Merritt Rd, Nathalie, VA 24577
4beds
2,894sqft
Residential
Built in 2006
36.64 Acres Lot
$516,400 Zestimate®
$204/sqft
$2,629 Estimated rent
Home value
$516,400
$408,000 - $625,000
$2,629/mo
Zestimate® history
Loading...
Owner options
Explore your selling options
What's special
Beautiful blend of country living with all the modern conveniences and more! This custom-built home situated on 36.64 acres has been well maintained and offers the ease of one level living. The living/great room is large to enough to host all your family gatherings and features a gas log fireplace, wet bar and vaulted ceiling. The expansive eat-in kitchen has plenty of cabinets for storage, ample granite countertop space, pantry, full size side-by-side refrigerator/freezer and stainless-steel appliances. Formal dining room is adjacent to the kitchen. The primary suite is complete with walk-in closet and split design primary en suite bathroom. 3 additional bedrooms, full bathroom, half guest bathroom, mud/laundry room, and double attached garage complete the interior of this home. There is approximately 1400 sq. ft. of unfinished area in the walk-up attic that has also had plumbing roughed in. The possibilities for this area of the home are unlimited. Outside you will find an 18' x 36' in-ground saltwater pool, 16' x 30' deck and a whole house generator. Just a short walk from the home and you will find a 36' x 50' workshop. Call today to schedule your tour of this country oasis!
Zillow last checked: 8 hours ago
Listing updated: March 20, 2025 at 08:23pm
Listed by:
Rhonda Buckley,
Long and Foster - South Boston,
Kenneth Buckley,
Long and Foster - South Boston
Bought with:
Non Member Non Member
Non-Member
Source: Southern Piedmont Land & Lake AOR,MLS#: 68705
Facts & features
Interior
Bedrooms & bathrooms
- Bedrooms: 4
- Bathrooms: 3
- Full bathrooms: 2
- 1/2 bathrooms: 1
Primary bedroom
- Level: First
- Area: 318.2
- Dimensions: 18.5 x 17.2
Bedroom 2
- Level: First
- Area: 145.92
- Dimensions: 12.8 x 11.4
Bedroom 3
- Level: First
- Area: 131.3
- Dimensions: 13 x 10.1
Dining room
- Level: First
- Area: 172.86
- Dimensions: 13.4 x 12.9
Family room
- Level: First
Kitchen
- Level: First
Living room
- Level: First
- Area: 439.9
- Dimensions: 26.5 x 16.6
Heating
- Heat Pump
Cooling
- Heat Pump
Appliances
- Included: Propane Water Heater, Tankless Water Heater, Dishwasher, Dryer, Freezer, Gas Range, Refrigerator, Single Oven, Washer
- Laundry: 1st Floor Laundry, Electric Dryer Hookup, Laundry Room, Washer Hookup
Features
- 1st Floor Bedroom, Ceiling Fan(s), High Speed Internet, Storage, Walk-In Closet(s), Wet Bar, Entrance Foyer
- Flooring: Hardwood, Vinyl, Carpet
- Basement: None
- Attic: Expandable,Floored,Permanent Stairs
- Number of fireplaces: 1
- Fireplace features: 1, Gas Log, Living Room
Interior area
- Total structure area: 2,894
- Total interior livable area: 2,894 sqft
- Finished area above ground: 2,894
- Finished area below ground: 0
Property
Parking
- Total spaces: 2
- Parking features: Garage-Double Attached, Garage Door Opener, Asphalt
- Attached garage spaces: 2
- Has uncovered spaces: Yes
Features
- Levels: One and One Half
- Patio & porch: Back, Deck, Front, Porch
- Exterior features: Playground
- Has private pool: Yes
- Pool features: In Ground
- Has view: Yes
- View description: Country, Scenic
- Waterfront features: Spring
Lot
- Size: 36.64 Acres
- Features: 50-100 Acres
Details
- Additional structures: Storage, Workshop
- Parcel number: 32551/32552
- Zoning: A-1
Construction
Type & style
- Home type: SingleFamily
- Property subtype: Residential
Materials
- Vinyl Siding
- Foundation: Crawl Space
- Roof: 16-25,Composition
Condition
- Year built: 2006
Utilities & green energy
- Electric: Generator
- Sewer: Septic Tank
- Water: Well
Community & neighborhood
Security
- Security features: Smoke Detector(s)
Location
- Region: Nathalie
Price history
| Date | Event | Price |
|---|---|---|
| 1/12/2024 | Sold | $590,000-11.9%$204/sqft |
Source: Southern Piedmont Land & Lake AOR #68705 Report a problem | ||
| 12/9/2023 | Contingent | $669,900$231/sqft |
Source: Southern Piedmont Land & Lake AOR #68705 Report a problem | ||
| 11/17/2023 | Listed for sale | $669,900+13298%$231/sqft |
Source: Southern Piedmont Land & Lake AOR #68705 Report a problem | ||
| 12/10/2013 | Sold | $5,000$2/sqft |
Source: Public Record Report a problem | ||
Public tax history
| Year | Property taxes | Tax assessment |
|---|---|---|
| 2024 | $198 | $39,612 |
| 2023 | $198 +0.3% | $39,612 +0.3% |
| 2022 | $197 | $39,487 0% |
Find assessor info on the county website
Neighborhood: 24577
Nearby schools
GreatSchools rating
- 4/10Sydnor Jennings Elementary SchoolGrades: PK-5Distance: 4 mi
- 4/10Halifax County Middle SchoolGrades: 6-8Distance: 13.9 mi
- 3/10Halifax County High SchoolGrades: 9-12Distance: 13.6 mi
Schools provided by the listing agent
- Elementary: Sydnor Jennings Elementary
- Middle: Halifax County Middle
- High: Halifax County High
Source: Southern Piedmont Land & Lake AOR. This data may not be complete. We recommend contacting the local school district to confirm school assignments for this home.

Get pre-qualified for a loan
At Zillow Home Loans, we can pre-qualify you in as little as 5 minutes with no impact to your credit score.An equal housing lender. NMLS #10287.
