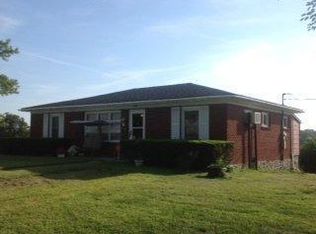Bring your cows, goats, sheep, and alpacas! And your fishing poles, hiking boots and your 4 wheelers! No restrictions! This sprawling 204 +/- acre completely fenced farm can be yours today! The long driveway takes you away from it all as you make your way up to your home. The house is a VERY nice 3BR 2 bath ranch home that's in pristine condition. It has HUGE porches on the front and back to enjoy the beautiful views of your land while sitting in total seclusion! There's a cell phone tower that generates $650 per month income!The only sounds you hear are from Mother Nature herself. Also a 60' X 48' Morton Building with concrete floor, power and high ceilings for your indoor basketball court (or a lift for mechanical work). A small portion of the building is an insulated space for an office. There is a 100' X 50' tobacco barn that's in great shape on the other side of the house. All this and only 5 minutes to Winchester and 10 minutes to I-64! Make your showing appointment today!
This property is off market, which means it's not currently listed for sale or rent on Zillow. This may be different from what's available on other websites or public sources.

