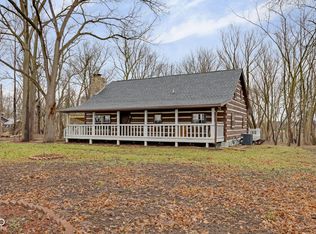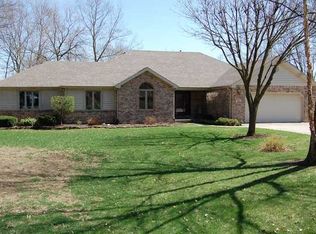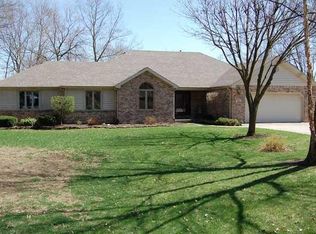Sold
$525,000
1080 Chipmunk Ln, Pendleton, IN 46064
3beds
4,370sqft
Residential, Single Family Residence
Built in 2019
1.1 Acres Lot
$650,700 Zestimate®
$120/sqft
$3,302 Estimated rent
Home value
$650,700
$592,000 - $716,000
$3,302/mo
Zestimate® history
Loading...
Owner options
Explore your selling options
What's special
Welcome to your serene suburban retreat! This charming 3-bedroom, 2-bathroom ranch is nestled on a generous one-acre lot in a peaceful and perfect subdivision. As you step inside, you'll be greeted by a warm and inviting living space that seamlessly blends comfort with style. Ideal for entertaining or relaxing with family, this floor plan includes a cozy fireplace and plenty of natural light. The kitchen has stainless steel appliances, granite countertops, and ample cabinet space, the kitchen is both functional and chic. Escape to your bedroom with an en-suite bathroom featuring dual vanities and a walk-in shower with a separate soaking tub. The vast outdoor space offers endless possibilities for gardening, recreation, or simply enjoying the tranquility of your surroundings. Located in a sought-after neighborhood known for its quiet streets and friendly community, this home is a haven for those seeking a peaceful lifestyle with the convenience of being close to local amenities. Don't miss the opportunity to make this beautiful ranch your own!
Zillow last checked: 8 hours ago
Listing updated: September 25, 2024 at 03:21pm
Listing Provided by:
Kristie Bell 513-543-0255,
K.Bell Realty Group LLC
Bought with:
Raymond J. Habash MS
F.C. Tucker Company
Source: MIBOR as distributed by MLS GRID,MLS#: 21983209
Facts & features
Interior
Bedrooms & bathrooms
- Bedrooms: 3
- Bathrooms: 4
- Full bathrooms: 2
- 1/2 bathrooms: 2
- Main level bathrooms: 3
- Main level bedrooms: 3
Primary bedroom
- Features: Carpet
- Level: Main
- Area: 320 Square Feet
- Dimensions: 16x20
Bedroom 2
- Features: Engineered Hardwood
- Level: Main
- Area: 120 Square Feet
- Dimensions: 10x12
Bedroom 3
- Features: Engineered Hardwood
- Level: Main
- Area: 196 Square Feet
- Dimensions: 14x14
Kitchen
- Features: Engineered Hardwood
- Level: Main
- Area: 360 Square Feet
- Dimensions: 15x24
Laundry
- Features: Engineered Hardwood
- Level: Main
- Area: 150 Square Feet
- Dimensions: 15x10
Living room
- Features: Engineered Hardwood
- Level: Main
- Area: 500 Square Feet
- Dimensions: 20x25
Office
- Features: Engineered Hardwood
- Level: Main
- Area: 144 Square Feet
- Dimensions: 12x12
Heating
- Has Heating (Unspecified Type)
Cooling
- Has cooling: Yes
Appliances
- Included: Dishwasher, Gas Water Heater, Microwave, Oven, Gas Oven, Refrigerator, Water Purifier, Water Softener Owned, Wine Cooler
- Laundry: Laundry Room
Features
- Double Vanity
- Has basement: Yes
- Number of fireplaces: 1
- Fireplace features: Family Room
Interior area
- Total structure area: 4,370
- Total interior livable area: 4,370 sqft
- Finished area below ground: 1,699
Property
Parking
- Total spaces: 3
- Parking features: Attached
- Attached garage spaces: 3
Features
- Levels: One
- Stories: 1
- Patio & porch: Covered, Deck
Lot
- Size: 1.10 Acres
- Features: Mature Trees
Details
- Additional structures: Barn Mini
- Additional parcels included: 481414200054.000012
- Parcel number: 481414200054000012
- Horse amenities: None
Construction
Type & style
- Home type: SingleFamily
- Architectural style: Ranch
- Property subtype: Residential, Single Family Residence
Materials
- Brick
- Foundation: Concrete Perimeter
Condition
- New construction: No
- Year built: 2019
Utilities & green energy
- Electric: 200+ Amp Service
- Water: Private Well
Community & neighborhood
Location
- Region: Pendleton
- Subdivision: Hickory Hills
Price history
| Date | Event | Price |
|---|---|---|
| 7/26/2024 | Sold | $525,000+1.9%$120/sqft |
Source: | ||
| 6/17/2024 | Pending sale | $515,000$118/sqft |
Source: | ||
| 6/13/2024 | Listed for sale | $515,000$118/sqft |
Source: | ||
Public tax history
| Year | Property taxes | Tax assessment |
|---|---|---|
| 2024 | $3,845 +0.6% | $420,200 +9.3% |
| 2023 | $3,822 +7.8% | $384,500 +0.6% |
| 2022 | $3,545 +5.2% | $382,200 +7.8% |
Find assessor info on the county website
Neighborhood: 46064
Nearby schools
GreatSchools rating
- 8/10Pendleton Elementary SchoolGrades: PK-6Distance: 2.1 mi
- 5/10Pendleton Heights Middle SchoolGrades: 7-8Distance: 1.9 mi
- 9/10Pendleton Heights High SchoolGrades: 9-12Distance: 1.9 mi
Get a cash offer in 3 minutes
Find out how much your home could sell for in as little as 3 minutes with a no-obligation cash offer.
Estimated market value
$650,700


