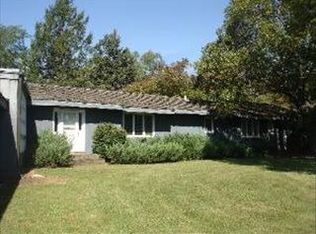Your search for the perfect home is over. This custom log home is situated on over 19 acres of land providing you with the peace, privacy, and potential every homeowner wants. Enjoy viewing your vast property on the wrap-around deck or go fishing right in your backyard from your stocked pond as you listen to the many songbirds and tranquil splashes of your very own waterfall. But wait, it gets even better. As you walk into the foyer of the home you are presented with the stunning, two-story fireplace bordered by large windows and surrounded by custom pine log walls and impressive vaulted ceiling. The kitchen is the perfect gathering place, featuring its own fireplace, stainless steel appliances, quartz countertops, massive island, and views of the pond and waterfall. Also, on the main level of the home is the generously sized master bedroom with its own fireplace, master bathroom, and two walk-in closets. On the second story of the home, you will find the family room loft with its own balcony and beautiful views of the sunset, three additional bedrooms, two sitting areas, and a full bathroom. There is also an in-law suite located above the garage with its own entrance, kitchen, living room, bedroom, full bathroom, and balcony. Need more room? Well, the partially finished walkout basement provides you with an additional 2,500 sq. ft., a sixth bedroom, and a full bathroom. Just when you didn't think it could get any better....the 4 car, heated garage has 9' tall garage doors and 13' ceilings! This home has everything. Have horses? There is room for them too. Don't let the opportunity to own your own piece of heaven on earth pass you by.
This property is off market, which means it's not currently listed for sale or rent on Zillow. This may be different from what's available on other websites or public sources.
