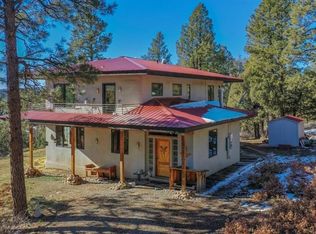Sold cren member
$2,250,000
1080 Cherry Gulch Road, Durango, CO 81301
3beds
5,587sqft
Stick Built
Built in 2002
36.5 Acres Lot
$2,288,000 Zestimate®
$403/sqft
$4,820 Estimated rent
Home value
$2,288,000
$2.08M - $2.54M
$4,820/mo
Zestimate® history
Loading...
Owner options
Explore your selling options
What's special
Introducing your dream Colorado retreat, perfectly situated just 10 minutes from downtown Durango, yet offering a level of privacy that feels unparalleled. With sweeping, unobstructed views of the majestic La Plata Mountains and Perins Peak Wildlife Area, and the added benefit of bordering public land, this property embodies the quintessential Colorado sanctuary. Experience the best of both worlds, with nature's beauty at your doorstep and all the conveniences of town life just a short drive away. The journey to this exceptional home begins with a rustic yet elegant foyer that sets the tone for what lies beyond. Upon entering, you'll be immediately drawn to the soaring living room, where panoramic views extend as far as the eye can see. The centerpiece of this inviting space is a stone-accented fireplace, complete with a convenient gas starter, offering warmth and ambiance for cozy evenings. The heart of the home is the gourmet kitchen, a space that is both stylish and functional, making it ideal for entertaining friends and family. Multiple decks and a fantastic patio, all meticulously xeriscaped, provide opportunities to enjoy the outdoors and take in the awe-inspiring Colorado landscape. This thoughtfully designed home features 2 living areas, three generously sized bedrooms, an office with built-in features as well as an additional flex space that could fill an additional office need, studio, etc. Did we mention 3.5 well-appointed bathrooms? The main floor master suite is a true haven with coffered ceilings and also boasting beautiful views, appointed master bath and lastly dual closets meeting that desire for additional closet space. Throughout the residence, you'll find multiple cathedral, tongue-and-groove ceilings, and beam work adding an element of rustic charm and character. For those who value an active lifestyle, an exercise room is at your disposal. A dual staircase adds a convenience factor you won’t want to live without, and an oversized three-car garage ensures ample space for your vehicles and Colorado lifestyle storage needs. The list of features and amenities in this home is truly extensive, creating a Colorado legacy property that invites you to create a lifetime of memories. Don't miss the opportunity to make this extraordinary home your own. Schedule a private viewing today and take the first step toward living the Colorado dream you've always envisioned.
Zillow last checked: 8 hours ago
Listing updated: May 01, 2024 at 08:54am
Listed by:
Samantha Gallant C:970-759-0440,
Keller Williams Realty Southwest Associates, LLC
Bought with:
Thad Trujillo
The Wells Group of Durango, LLC
Source: CREN,MLS#: 809096
Facts & features
Interior
Bedrooms & bathrooms
- Bedrooms: 3
- Bathrooms: 4
- Full bathrooms: 2
- 3/4 bathrooms: 1
- 1/2 bathrooms: 1
Primary bedroom
- Level: Main
Dining room
- Features: Separate Dining
Cooling
- Ceiling Fan(s)
Appliances
- Included: Range Top, Refrigerator, Dishwasher, Washer, Dryer, Disposal, Microwave, Double Oven, Exhaust Fan, Water Purifier, Oven-Wall, Freezer
- Laundry: W/D Hookup
Features
- Cathedral Ceiling(s), Ceiling Fan(s), Sound System, Wet Bar, Vaulted Ceiling(s), Granite Counters, Pantry, Walk-In Closet(s), Fitness Room
- Flooring: Carpet-Partial, Tile
- Windows: Window Coverings, Double Pane Windows, Low Emissivity Windows
- Basement: Walk-Out Access,Finished,Insulated
- Has fireplace: Yes
- Fireplace features: Gas Starter, Glass Doors, Living Room
Interior area
- Total structure area: 5,587
- Total interior livable area: 5,587 sqft
Property
Parking
- Total spaces: 3
- Parking features: Attached Garage, Garage Door Opener
- Attached garage spaces: 3
Features
- Levels: Two
- Stories: 2
- Patio & porch: Patio, Deck, Covered Porch
- Exterior features: Landscaping, Gas Grill, Lawn Sprinklers
- Has view: Yes
- View description: Mountain(s), Other
Lot
- Size: 36.50 Acres
- Features: Borders Public Land
Details
- Additional structures: Shed(s), Shed/Storage
- Parcel number: 566121201001
- Zoning description: Residential Single Family
- Other equipment: Satellite Dish
Construction
Type & style
- Home type: SingleFamily
- Property subtype: Stick Built
Materials
- Wood Frame, Cedar, Stone
- Foundation: Stemwall
- Roof: Metal
Condition
- New construction: No
- Year built: 2002
Utilities & green energy
- Sewer: Engineered Septic
- Water: Cistern, Well
- Utilities for property: Electricity Connected, Internet, Phone - Cell Reception, Phone Connected, Propane-Tank Leased
Green energy
- Water conservation: Water-Smart Landscaping
Community & neighborhood
Security
- Security features: Security System
Location
- Region: Durango
- Subdivision: Other
Other
Other facts
- Road surface type: Gravel
Price history
| Date | Event | Price |
|---|---|---|
| 5/1/2024 | Sold | $2,250,000-10%$403/sqft |
Source: | ||
| 3/21/2024 | Contingent | $2,499,875$447/sqft |
Source: | ||
| 11/2/2023 | Listed for sale | $2,499,875+1312.4%$447/sqft |
Source: | ||
| 8/21/2015 | Sold | $177,000$32/sqft |
Source: Public Record Report a problem | ||
Public tax history
| Year | Property taxes | Tax assessment |
|---|---|---|
| 2025 | $4,432 +16.8% | $132,930 +31.9% |
| 2024 | $3,794 +37.6% | $100,750 -3.6% |
| 2023 | $2,757 -0.5% | $104,510 +45.4% |
Find assessor info on the county website
Neighborhood: 81301
Nearby schools
GreatSchools rating
- 7/10Park Elementary SchoolGrades: PK-5Distance: 5.3 mi
- 6/10Escalante Middle SchoolGrades: 6-8Distance: 6.9 mi
- 9/10Durango High SchoolGrades: 9-12Distance: 5.2 mi
Schools provided by the listing agent
- Elementary: Park K-5
- Middle: Escalante 6-8
- High: Durango 9-12
Source: CREN. This data may not be complete. We recommend contacting the local school district to confirm school assignments for this home.
