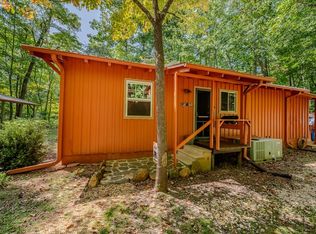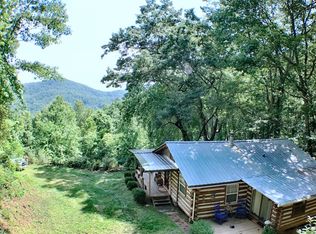Built with exceptional quality, and finished beautifully inside with hardwood flooring, T&G walls, high ceilings and a wall of windows that bring in those magnificent mountaintop views. The living room has a gorgeous floor to ceiling stacked stone fireplace with a unique artistic addition crafted into the stonework that becomes the focal point of the room. Enjoy main level living with the master suite conveniently on the entry level. Upstairs are two large bedrooms w/ 2nd bathroom to serve that floor. Downstairs you can gather friends and family in the rec room plus there's a hot tub included located just outside on the lower terrace. A bonus room also downstairs could be additional sleeping quarters and there's another full bath at this level. At 2800+/- elevation, this great mountain home is situated to enjoy the long range mountain views from the wrap around deck. As a second home, you could rent out your away time as a vacation rental to others. It has a lucrative rental history. Optional detached Guest Cottage is also available w/MLS#26004081.
This property is off market, which means it's not currently listed for sale or rent on Zillow. This may be different from what's available on other websites or public sources.

