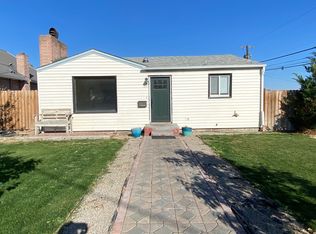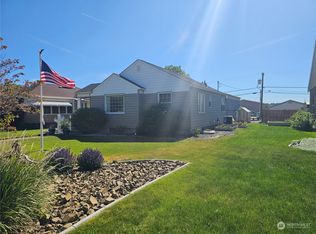This captivating home has 3 - possibly more- bedrooms. It is nestled on a beautifully landscaped lot. The home's character and well thought out features flow from one room to the next. It's grand staircase invites you in the entry while the gorgeous columns reach to the two story ceilings in the great-room as it pulls you into its dream kitchen. It boasts enough space and storage for all you can dream of while still leaving room for you to add your own finishing touches. Truly a treasure!
This property is off market, which means it's not currently listed for sale or rent on Zillow. This may be different from what's available on other websites or public sources.


