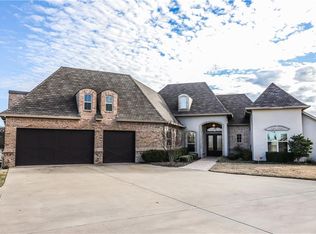Sold
Price Unknown
1080 Broadhead Rd, Waxahachie, TX 75165
4beds
3,057sqft
Single Family Residence
Built in 2005
15.1 Acres Lot
$-- Zestimate®
$--/sqft
$4,194 Estimated rent
Home value
Not available
Estimated sales range
Not available
$4,194/mo
Zestimate® history
Loading...
Owner options
Explore your selling options
What's special
Welcome to your dream estate where there is room for everyone! Nestled on 15+ ag exempt acres (for lower property taxes), this stunning custom home offers the perfect blend of beauty, tranquility, & convenience. As you arrive, the circle driveway welcomes you with ample parking for guests. This home boasts an updated interior offering the perfect balance of modern elegance & timeless charm. Spacious living area with welcoming fireplace, open concept kitchen, living, & dining. The kitchen has a gas stove & double oven, along with great counter space, & built in hutch. Fabulous natural lighting throughout. Every detail has been thoughtfully designed to provide comfort & style. A private paradise is found in the backyard-a play pool & spa with a view of a seasonal pond. You can also explore the gorgeous creek nearby. This expansive property includes a detached Mueller building with a one bedroom-one bath guest quarters. This flex space could also be used as a home office, home school spot, crafting area, or home gym set up. Don't miss out on this rare gem, it's just minutes away from shopping, dining, schools, & local healthcare. This exceptional estate offers the best of both worlds!
Zillow last checked: 8 hours ago
Listing updated: June 17, 2025 at 02:52pm
Listed by:
Melissa McClain 0526763 972-351-5000,
Coldwell Banker Realty 972-351-5000,
Christopher Lewis 0648461 469-231-4091,
Coldwell Banker Realty
Bought with:
Melissa Mcclain
Coldwell Banker Realty
Source: NTREIS,MLS#: 20876891
Facts & features
Interior
Bedrooms & bathrooms
- Bedrooms: 4
- Bathrooms: 3
- Full bathrooms: 3
Primary bedroom
- Features: Ceiling Fan(s), Dual Sinks, Double Vanity, En Suite Bathroom, Sitting Area in Primary, Separate Shower, Walk-In Closet(s)
- Level: First
- Dimensions: 24 x 15
Bedroom
- Features: Ceiling Fan(s)
- Level: First
- Dimensions: 13 x 6
Bedroom
- Features: Ceiling Fan(s)
- Level: First
- Dimensions: 13 x 11
Bedroom
- Features: Ceiling Fan(s)
- Level: First
- Dimensions: 10 x 10
Breakfast room nook
- Features: Breakfast Bar, Built-in Features, Eat-in Kitchen, Kitchen Island
- Level: First
- Dimensions: 14 x 9
Kitchen
- Features: Breakfast Bar, Built-in Features, Eat-in Kitchen, Kitchen Island, Pantry, Stone Counters
- Level: First
- Dimensions: 14 x 10
Laundry
- Features: Built-in Features
- Level: First
- Dimensions: 15 x 12
Living room
- Features: Built-in Features, Ceiling Fan(s), Fireplace
- Level: First
- Dimensions: 25 x 17
Heating
- Central, Fireplace(s), Propane
Cooling
- Central Air, Ceiling Fan(s), Electric
Appliances
- Included: Some Gas Appliances, Double Oven, Dishwasher, Gas Range, Plumbed For Gas, Tankless Water Heater
- Laundry: Washer Hookup, Electric Dryer Hookup, Laundry in Utility Room
Features
- Built-in Features, Central Vacuum, Decorative/Designer Lighting Fixtures, Eat-in Kitchen, Granite Counters, High Speed Internet, Kitchen Island, Open Floorplan, Pantry, Walk-In Closet(s), Wired for Sound
- Flooring: Other
- Windows: Shutters, Window Coverings
- Has basement: No
- Number of fireplaces: 1
- Fireplace features: Gas Log, Gas Starter, Propane
Interior area
- Total interior livable area: 3,057 sqft
Property
Parking
- Total spaces: 5
- Parking features: Additional Parking, Circular Driveway, Driveway, Electric Gate, Garage Faces Front, Garage, Golf Cart Garage, Garage Door Opener, Gated, RV Garage, Garage Faces Side, Secured, Workshop in Garage, Boat, RV Access/Parking
- Attached garage spaces: 5
- Has uncovered spaces: Yes
Features
- Levels: One
- Stories: 1
- Patio & porch: Front Porch, Patio, Covered
- Exterior features: Rain Gutters, RV Hookup
- Pool features: Gunite, In Ground, Pool, Pool/Spa Combo, Salt Water
- Fencing: Fenced,Wood,Wire
Lot
- Size: 15.10 Acres
- Features: Acreage, Landscaped, Pasture, Sprinkler System, Few Trees
Details
- Additional structures: Garage(s), Guest House, Pergola, Second Residence, RV/Boat Storage, Workshop
- Parcel number: 247556
Construction
Type & style
- Home type: SingleFamily
- Architectural style: Detached
- Property subtype: Single Family Residence
- Attached to another structure: Yes
Materials
- Brick, Other, Rock, Stone
- Foundation: Slab
- Roof: Composition,Shingle
Condition
- Year built: 2005
Utilities & green energy
- Sewer: Septic Tank
- Water: Community/Coop
- Utilities for property: Propane, Septic Available, Water Available
Community & neighborhood
Security
- Security features: Security System, Other
Location
- Region: Waxahachie
- Subdivision: Dawn Estates
Other
Other facts
- Listing terms: Cash,Conventional
Price history
| Date | Event | Price |
|---|---|---|
| 6/17/2025 | Sold | -- |
Source: NTREIS #20876891 Report a problem | ||
| 4/23/2025 | Contingent | $999,999$327/sqft |
Source: NTREIS #20876891 Report a problem | ||
| 3/23/2025 | Listed for sale | $999,999$327/sqft |
Source: NTREIS #20876891 Report a problem | ||
| 3/14/2025 | Listing removed | $999,999$327/sqft |
Source: NTREIS #20551842 Report a problem | ||
| 12/30/2024 | Price change | $999,999-13%$327/sqft |
Source: NTREIS #20551842 Report a problem | ||
Public tax history
| Year | Property taxes | Tax assessment |
|---|---|---|
| 2018 | -- | $255,520 +2.9% |
| 2017 | -- | $248,360 +11.1% |
| 2016 | -- | $223,640 -1.1% |
Find assessor info on the county website
Neighborhood: 75165
Nearby schools
GreatSchools rating
- 7/10Margaret L Felty Elementary SchoolGrades: K-5Distance: 1.3 mi
- 4/10Robbie E Howard J HGrades: 6-8Distance: 1.4 mi
- 5/10Waxahachie High SchoolGrades: 8-12Distance: 5.9 mi
Schools provided by the listing agent
- Elementary: Ray
- High: Waxahachie
- District: Waxahachie ISD
Source: NTREIS. This data may not be complete. We recommend contacting the local school district to confirm school assignments for this home.
